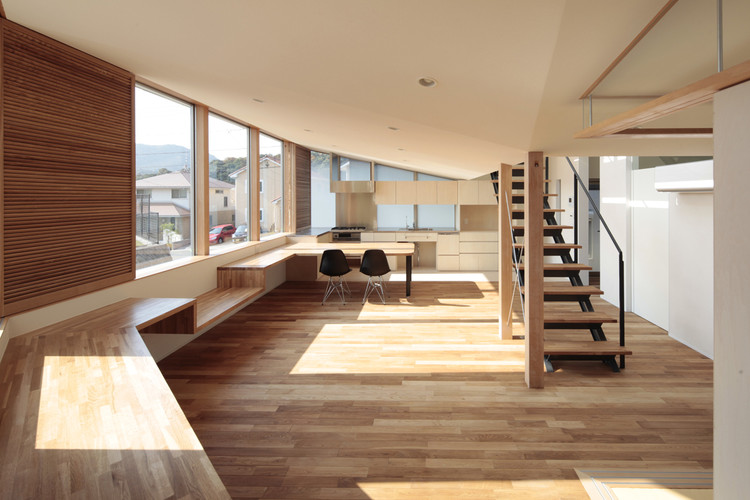
-
Architects: Masao Yahagi Architects
- Area: 93 m²
- Year: 2009
-
Photographs:Koichi Torimura

The site is located in a new residential area on northeast side of Kanmon straits. Clients are born in this area. The family has moved by job transfer frequently, but they bought this land before their retirement and decided to build a house. There is a park on south side of the site, so it gets stable sunlight and broad expanse to the park. On the other hand, they requested privacy because there is much traffic from the park and the street. In addition, the family wanted to enjoy view to Kanmon Bridge from and a fireworks festival at Kanmon straits the house those are local symbol.

In the near future, wife and husband assume to live only on the first floor, therefore, the daughter’s spaces are mainly located on the second floor. As a result, the house composes by “a large first floor and a small second floor”.
As a title suggests, this house was controlled privacy, sunlight, and prospect by the operation of a bank and a roof.

Because the ground shaped terraced, the site have a height difference of 1.4 meters from the street on the south side. We arranged a podium of 1.6 meters height at south and east side. We blocked a view from street by making a bank by surplus soil between the podium and boundary. The roof of first floor is bigger than top roof. By tilting the roof to inside, interior spaces take in sunlight and ensure privacy from the streets simultaneously. It provides broad view toward the park and Kanmon straits.The tilted roof is a private terrace that permits various activities.
_16.10.13.jpg?1414235285)






























_16.10.29.jpg?1414235280)
_16.10.21.jpg?1414235282)
_16.10.13.jpg?1414235285)