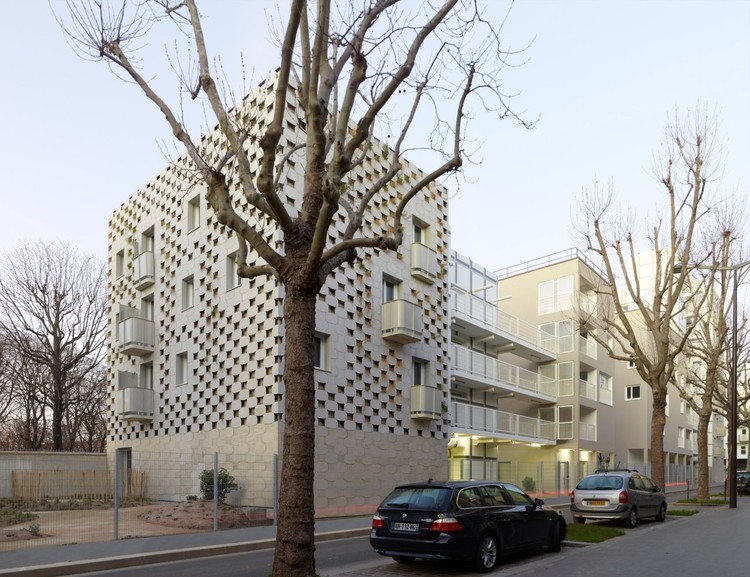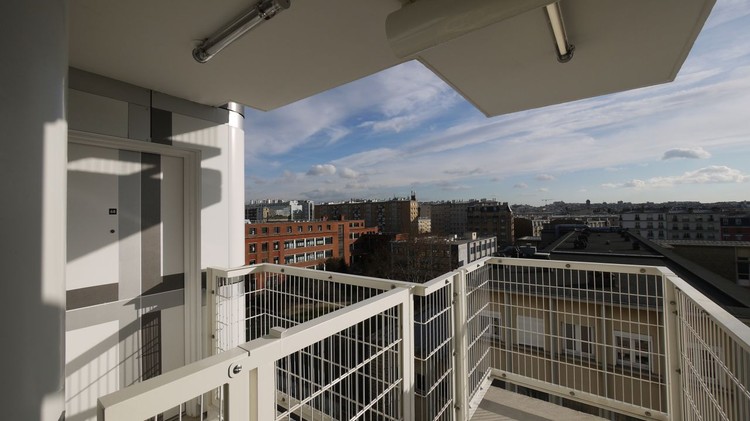
-
Architects: Avignon-Clouet Architectes
- Area: 2 m²
- Year: 2012
-
Photographs:Stéphane Chalmeau

Text description provided by the architects. There are two buildings situated n°42-48 "Rebière" street. It includes 23 accommodations: G+3 Duplex (7 units) and G+8 (16 units + 1 association premises of 80 m2). These two separate entities surround two other buildings designed by the agency "Atelier Provisoire" from Bordeaux. The buildings are connected through exterior walkways. The selected urban location allows to create one of the only ground floor with garden, on the whole construction project of "Rebière" street.

Our buildings develop an architectural style in relation with the interior use and the urban context. Thus, one can distinguish bi-component buildings: • A comfort part, with its vegetated scales façade, corresponding to the living areas: bedrooms and living-dining room. This building skin (Eternit©) is inspired by anti-noise walls that are located along the roads. Adjacent to the noisy Paris' ring, our building works like a big soundtrap. Different types of grass are planted in this facade but it can also accommodate other seeds, depending on wind or birds. • Then the technical part, with its oversized tiling pattern facade made of lacquered aluminum, integrates: the kitchens, bathrooms, toilets, utilities channels, stairs and elevators.

All accommodations are length crossing type and they all have a triple sunlight exposure. Outdoor passageways lead to all housings, offering large private terraces and a stunning view on Paris. There is no lobby. Letter boxes and meeting areas are situated underneath the technical part of the building. These areas are like an inner courtyard in relation with the garden and the street.

The urban relationship between the public space (the street) and private space (the housing) is made through an architectural promenade, going from the garden to the common and private passageways, through the distribution areas.




















