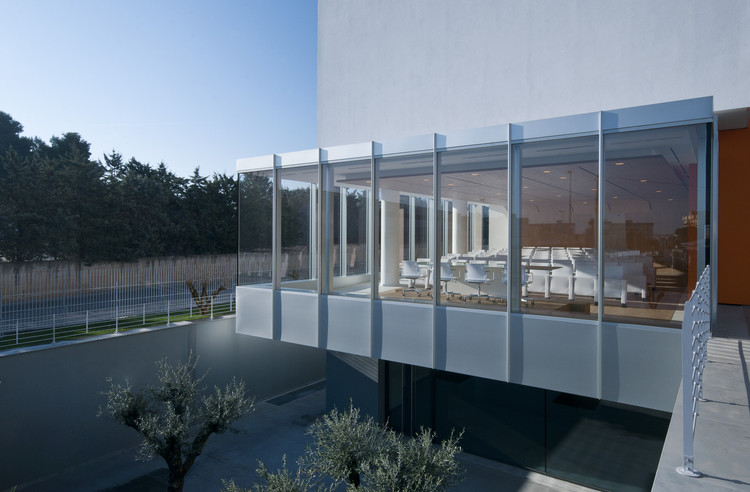
-
Architects: Alvisi Kirimoto + Partners
- Area: 4 m²
- Year: 2012
-
Photographs:Anna Galante
Text description provided by the architects. The new Casillo Headquarters are located in the outskirts of the city of Bari, Italy, in its industrial zone. The surface area of the intervention is of approximately 6,000 square meters, part of which will be dedicated to green areas, parking lots intended for the offices and for roadways specifically used by trucks.

The building proper is more than 4.500 square meters, on three levels including the underground parking. It houses a conference hall, offices, workshop area and open space, management offices and a control room for checking goods and production. Around the building there are 1.500 square meters of landscape with trees and grass.

The new office block was designed as a rectangular box-shaped body of about 55 x 27 meters, with two floors above ground that rest on a plinth of an approximate height of 1.50 meters. The base is a monolithic construct, inside of which are carved: stairs and ramps as part of the main access, a ramp for disabled persons, stairs used mainly by truck drivers that have access to the control room, and large openings in order to allow light and air into the basement areas. The center of the block has a courtyard with approximate dimensions of 13 x 7 meters necessary to air and ventilate the rooms that overlook it. The courtyard is one of the main defining elements of the architecture that not only allows proper lighting to penetrate the offices and corridors, but guarantees the well-being and visual comfort of the people who work within the building every day. Two staircases serve the volume that houses the offices; these are accompanied by elevators that have skylights allowing further light and illuminate all possibly dark spaces.

The building is meant to be perceived as a single block composed of white finished walls, enriched by the modular occurrence of micro-perforated metal orange panels. The conference room and the control room both have been conceived as glass containers that plug into the body of the block.










.jpg?1424540898)
.jpg?1424540907)

