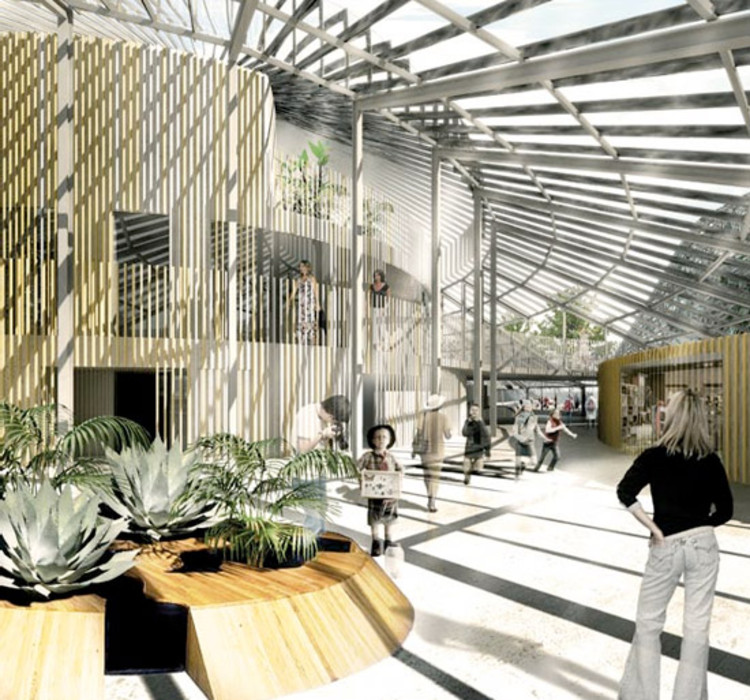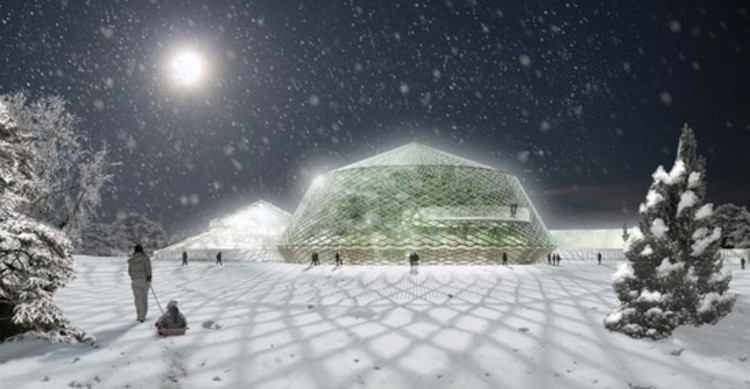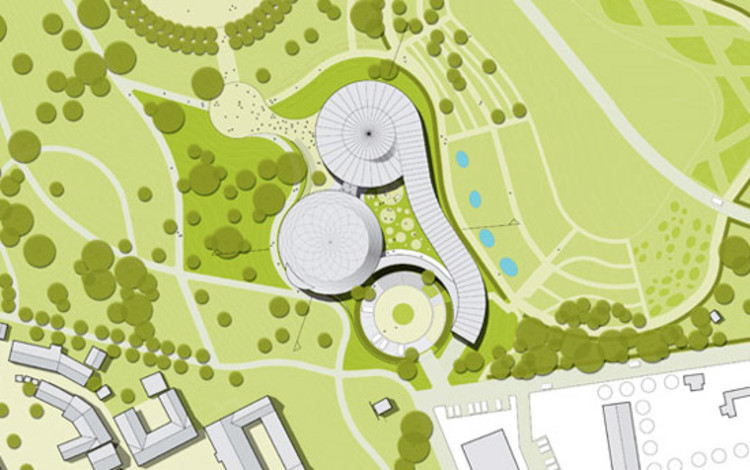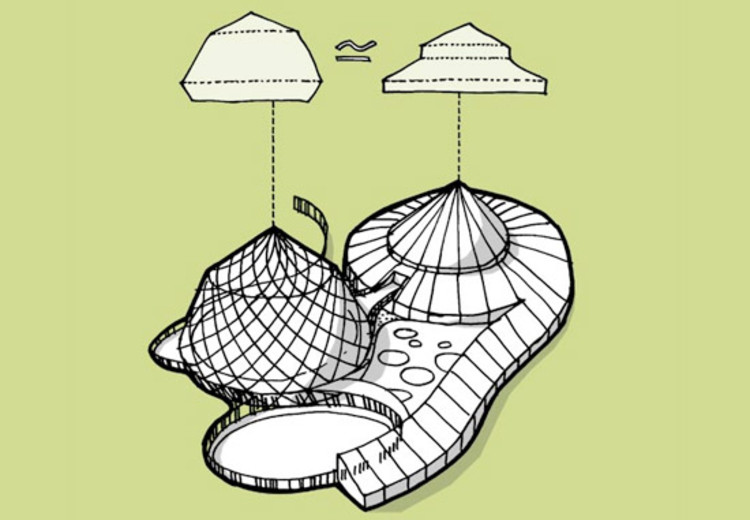
Cebra, a Danish architecture firm, will design a botanical garden for Aarhus University, Denmark’s second oldest and second largest university (after the University of Copenhagen). The botanical garden and greenhouse design will bring greenery to the campus by providing 29,600 sq feet of an expansive area of flora and fauna. The project was designed for a building competition that required the restoration of existing buildings and the creation of one new building.
More about the design after the break.
Entitled the “Vaeksthuset,” the botanical garden creates an attractive space for students meandering around the campus. The interior features round pods that are inspired by natural forms. A facilities complex branches off the gardens to provide office space and cafés.

The third component of the project, an outdoor garden, will be partially covered and connects to the greenhouse under a long glass corridor. In the greenhouse, the largest dome is covered with a glass roof, allowing natural light to nurture the plants.

With this design, Cebra aims to make nature an integral part of the campus and create a new atmosphere for the students to experience on a daily basis.
As seen on designboom.







