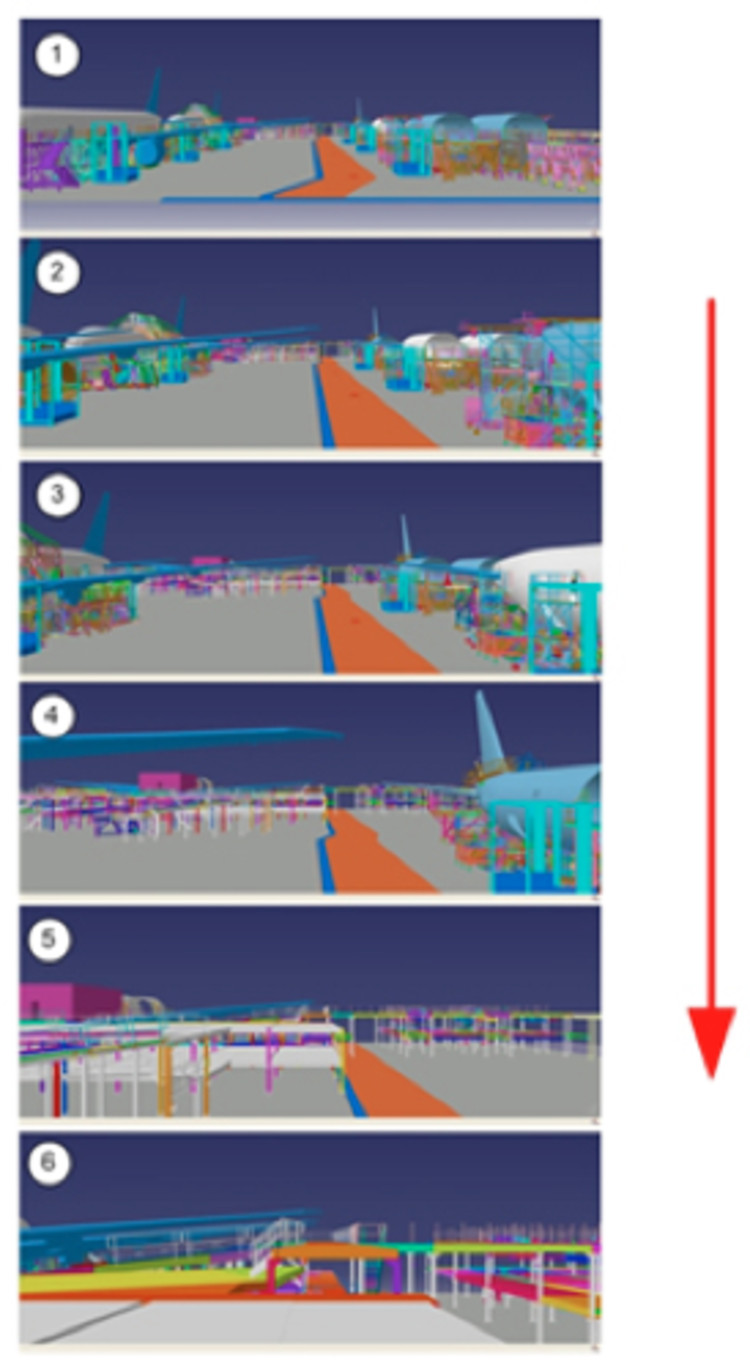
Architecture professionals often agree that CAD applications, whether in the PC or Mac platforms, could use some help. Revit of course offers some dramatic improvements but not everyone uses it. So some Engineering faculty at Washington State University have come up with an alternative solution. The Virtual Reality and Computer Integrated Manufacturing Laboratory or VRCIM offers a unique solution for increasing the effectiveness of CAD-based design and visualization.
The approach is very simple: embed VR capabilities into CAD to improve the tools and effectiveness of CAD. Basically, we are discussing the ability to perform such simple tasks as visualization and tracking to complete haptics drawing within the CAD platform. This first step in improving CAD involves the construction end of projects using VR and CAD. Thus, one can envision the assembly and disassembly of projects using VR versions of mechanical tools such as wrenches and the like. And the functionality is easily adapted to haptic devices. And of course, the team has designed templates that can be easily implemented.
But what is most exciting about this technology is when it is combined with web-based visualization and interaction of CATIA models. In case you don’t know the acronym, CATIA stands for Computer Aided 3D Interactive Application which transcends traditional CAD software. What makes this particular application useful is that one can collaborate more easily with clients, consultants, engineers, and construction companies without using clumsy face-based conferences or, worse, trying to meet deadlines to ensure that both you and your clients/consultants have the same files. This application eliminates that interim step: you can keep working right until your meeting because you can share the files over the internet. In real time.
Other benefits is that it doesn’t require CAD software to examine the 3D renderings, meaning that clients et al don’t need to invest in the prohibitively expensive license. What’s more, there are two different rendering platforms available: Concentric Mosaic and OpenGL. The first method is a 3D created from a mosaic of 2D images. The second method creates a model of a comprehensive 3D environment using OpenGL, and all changes are updated for both server and client.

The possibilities for these applications are truly exciting, both for designers and their consultants and their clients. Hopefully, we will see the fruits of such collaborations improve the design process for everyone involved.

