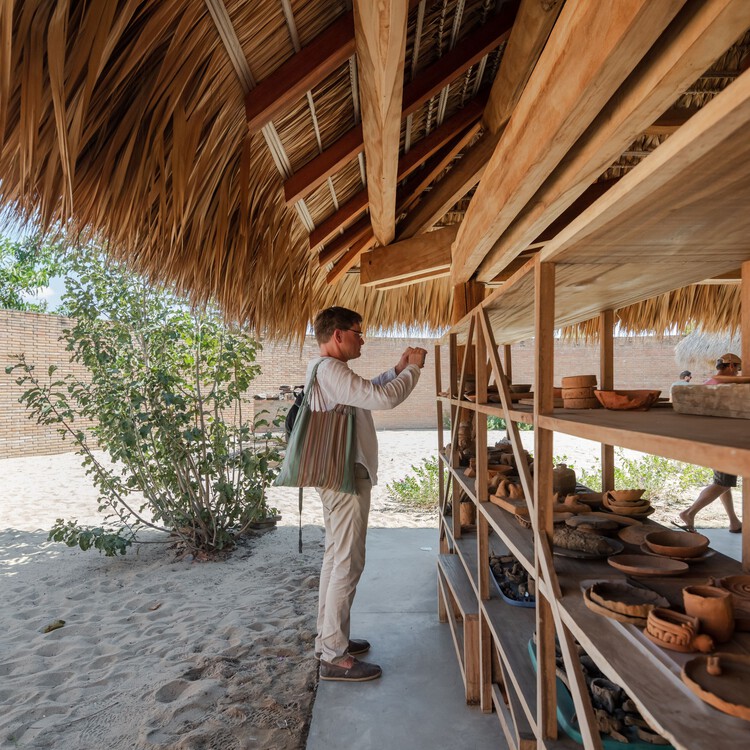
-
Architects: Alvaro Siza, BAAQ'
- Area: 140 m²
- Year: 2017
-
Photographs:João Morgado
-
Lead Architect: Alvaro Siza Viera



Text description provided by the architects. Part of Casa Wabi's foundation mission is to encourage, and generate knowledge and new skills in the children in the region.



Casa Wabi's staff identified that teaching the technique and the process for handling clay would be a very positive tool for the community since this is a technique that has been taught for generations. Thanks to this initiative, Casa Wabi invited Architect Alvaro Siza to design a pavilion for teaching the handling of this material.



The project is centered on a main "Palapa" (a building with a palm roof), where the modeling of the material is taught, and the pieces resulting from the workshops are exhibited, it also has storage, a sanitary building, and an oven.



The entire program is contained within a brick wall in a half-circle shape enclosing a patio for the clay oven.



The main Palapa is 7m high, including a 6x2m apparent concrete table, ideal for manual work. The curved brick wall is eight meters in diameter, and jointly with another L-shaped wall, it creates two rooms to store ceramic and clay tools.




The construction was made with annealed red bricks, these bricks have special measures, to be able to fulfill their structural work. A "palapa" covers the space and its shape resembles that of medieval structures made of wood in Europe.





















































