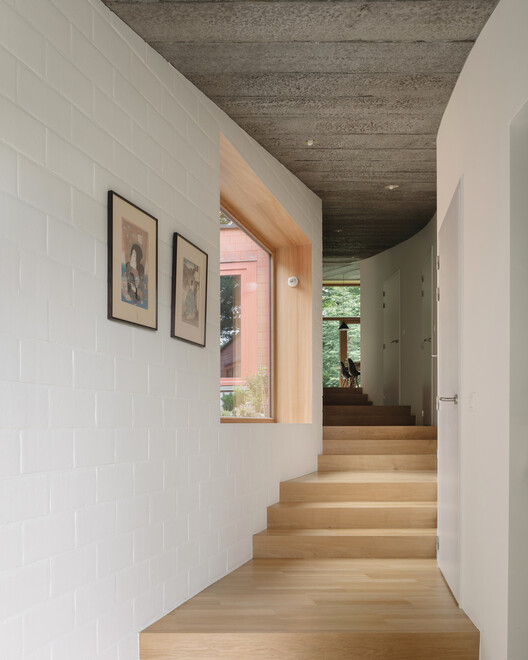
“Landscape architects have started conversations about embodied carbon. There is a realization that we can no longer ignore the grey parts,” said Stephanie Carlisle, Senior Researcher, Carbon Leadership Forum and the University of Washington, during the first in a series of webinars organized by the ASLA Biodiversity and Climate Action Committee.
The grey parts are concrete, steel, and other manufactured products in projects. And the conversations happening are laying the foundation for a shift away from using these materials. The landscape architect climate leaders driving these conversations are offering practical ways to decarbonize projects and specify low-carbon materials.



























.jpg?1596100203)
.jpg?1596100176)

.jpg?1596100270)







