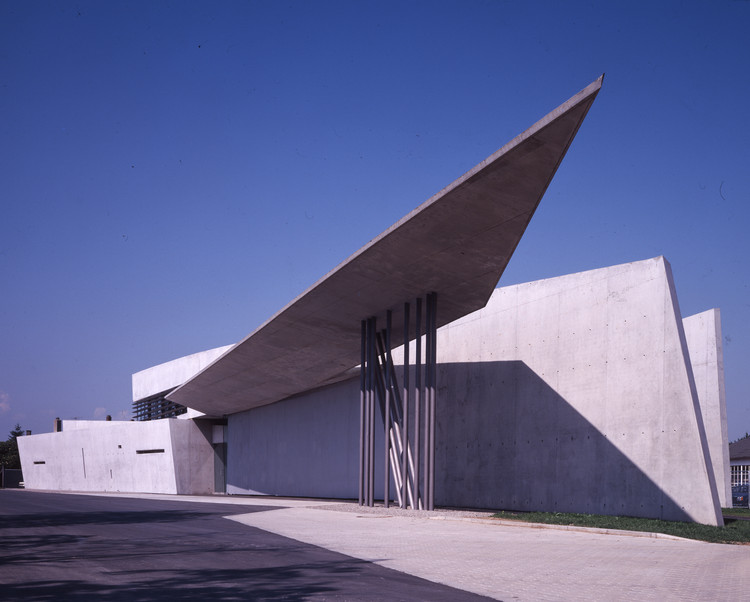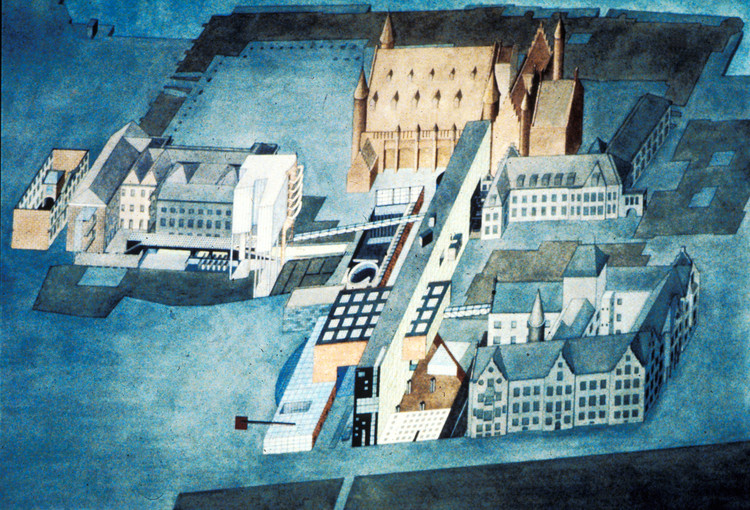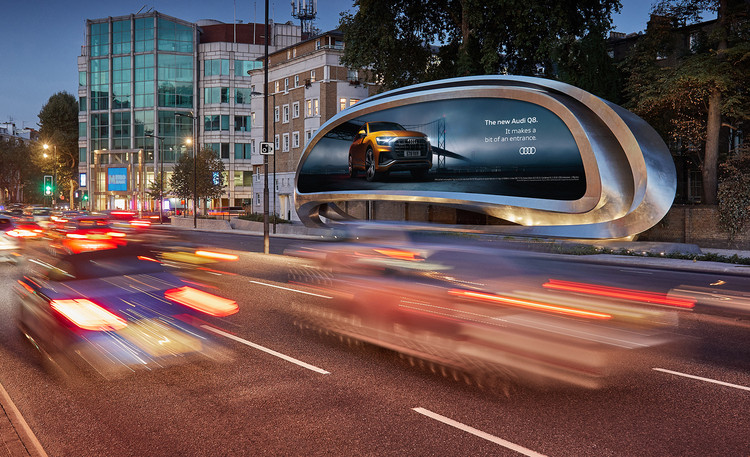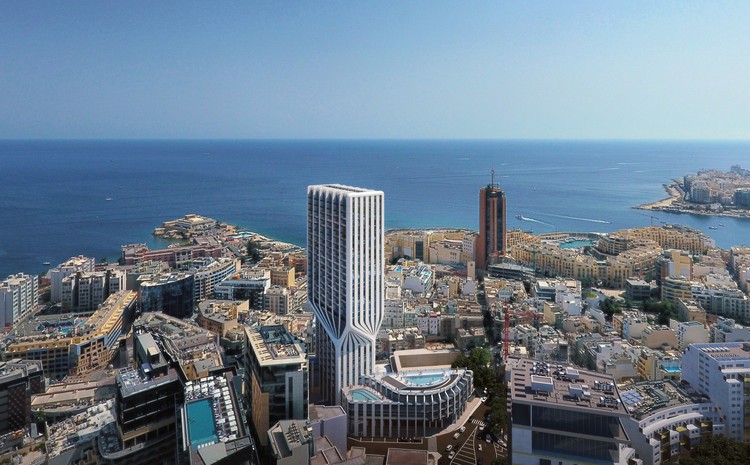
This article was originally published on April 21, 2016. To read the stories behind other celebrated architecture projects, visit our AD Classics section.
Although Zaha Hadid began her remarkable architectural career in the late 1970s, it would not be until the 1990s that her work would lift out her drawings and paintings to be realized in physical form. The Vitra Fire Station, designed for the factory complex of the same name in Weil-am-Rhein, Germany, was the among the first of Hadid’s design projects to be built. The building’s obliquely intersecting concrete planes, which serve to shape and define the street running through the complex, represent the earliest attempt to translate Hadid’s fantastical, powerful conceptual drawings into a functional architectural space.
























_MWAA.jpg?1534522436)

_Ezra_Stoller.jpg?1534522458)










.jpg?1533397440)
.jpg?1533397475)
.jpg?1533397559)






























.jpg?1526579450)
.jpg?1526579373)
.jpg?1526578916)
.jpg?1526579342)
.jpg?1526578946)
.jpg?1526816206)