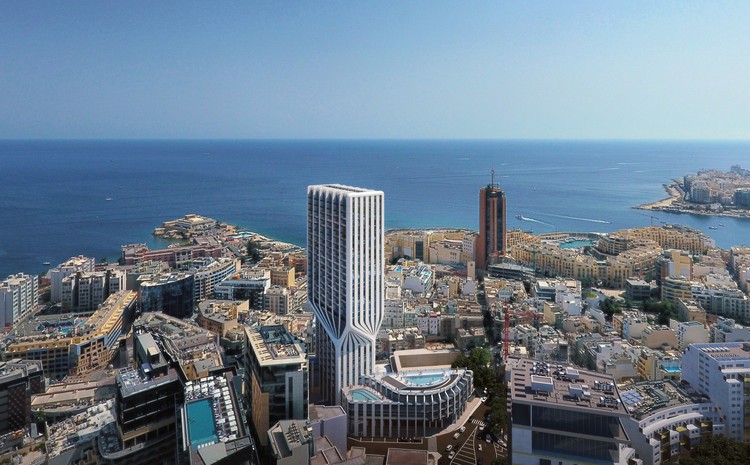
The apple of every athlete's eye, the Olympic Games direct the gaze of the world onto one host city every two years, showcasing the best that sport has to offer across both summer and winter events. In a haze of feel-good anticipation, the general buzz around the city before during the four week stretch is palpable, with tourists, media and athletes alike generating contributing to the fervour. With almost an almost exclusively positive public response (the majority of Olympic bids are met with 70% approval or higher), the Games become an opportunity for a nation to showcases their culture and all it has to offer. At first glance, it's an opportunity you'd be a fool to miss.
Yet as the dust settles, these ‘lucky’ host cities are often left with structures that lack the relevance and function of their initial, fleeting lives. Empty aquatics centers, derelict running tracks and rarely-used stadiums have become as much a trademark of the Games as the Rings, with the structural maintenance and social implications burdening former hosts for years to come. In recent years, fewer cities have been taking part in the bidding process, suggesting that the impact of the Games is beginning to catch up with the excitement. As many as 12 cities contended for the honor of hosting the 2004 games; only two were put forward for 2024/28.




.jpg?1534289156)


















































.jpg?1523378770)
.jpg?1523378338)

.jpg?1523379487)
.jpg?1523379556)




