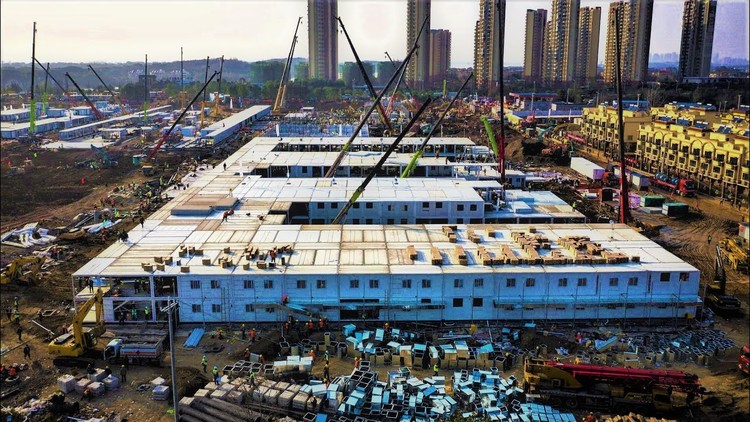
-
Architects: Sun Concept Office
- Area: 270 m²
- Year: 2021
-
Professionals: Wuhan Lighting Design



This week’s curated selection of Best Unbuilt Architecture highlights projects submitted by established firms. From river-side commercial centers to mixed-use towers, this article explores commercial and residential functions designed by global architecture offices that are either conceptual, have won first-prize in design competitions, or are currently being realized.
Featuring a pedestrian bridge by Grimshaw Architects in France, and a finance-district skyscraper dubbed as the "Lighthouse of the 21st Century" by Ronald Lu & Partners, this roundup explores how established architecture firms have designed buildings that cater to the spatial and environmental needs of their users and respective functions. This round up also includes designs from SOM, IMPLMNT, Gensler, and Aedas, among other notable architects.

![Wiki World Forest Cabins / Wiki World + Advanced Architecture Lab[AaL] - Exterior Photography, Cabins & Lodges, Garden, Forest](https://images.adsttc.com/media/images/6120/fa0d/f91c/8124/5000/0074/newsletter/Wiki_World_Forest_Cabins33.jpg?1629551104)
.jpg?1628034025)

![Wiki World Natural Camp / Wiki World + Advanced Architecture Lab[AaL] - Exterior Photography, Campus, Facade](https://images.adsttc.com/media/images/6058/84e6/f91c/81a5/e900/098e/newsletter/Wiki_Camp16.jpg?1616413915)

Liu Yihuan, Zhang Xingwang and Lin Zichun from the Harbin Institute of Technology in Shenzhen have won the Covid-19 Community Memorial Design Competition. DesignClass hosted the competition to create a local memorial that honors the individuals and families affected by the virus. 145 designers entered from dozens of countries.

The International Design Competition for Alibaba’s Central China Headquarters selected the proposal presented by Benoy as the winning scheme. The architectural firm will work with Alibaba and the local community to build a future-proof urban space and promote the development of the tech industry in Wuhan, China.


Designed by Sasaki in collaboration with an interdisciplinary team including Arup, JLL, and the Wuhan Planning Institute, the Wuhan Yangchun Lake Business District master plan was approved by the city. Imagining “a progressive yet realistic vision for the district”, the project, a landscape-forward urban blueprint, will define Wuhan’s next generation of growth.

Just 2 months ago, the city of Wuhan, China announced the construction of Wuhan Huoshenshan Hospital, adding 1,000 beds, 30 ICUs, and new isolation wards to the city's medical arsenal to combat the Coronavirus epidemic. The building was completed in under 10 days by a team of 7,000 construction workers, a far cry from the reality many countries are facing as they scramble to quell the outbreak and wrestle with the shortcomings of their own healthcare systems. With over 14,000 dead and more than 300,000 infected worldwide, not to mention a shortage of medical supplies and facilities, health systems across the globe are feeling the strain of preparing for a crisis.

While the risk of COVID-19 is increasing everywhere in the world, the stable situation in Wuhan allowed officials to stop operations in the newly settled temporary hospitals to fight the Coronavirus outbreak.

China's Wuhan City has completed construction of the 1,000-bed Wuhan Huoshenshan Hospital in under ten days. Built to treat coronavirus patients, the hospital aims to build off the previous construction of Beijing Xiaotangshan Hospital in just a week's time back in 2003. The final project was finished by a 7,000-member crew, and the hospital received its first patients on Monday morning.

The government of Wuhan City in China has decided to build a 1,000 bed hospital in six days to fight the recent coronavirus outbreak. The project aims builds off the previous construction of Beijing Xiaotangshan Hospital in just a week's time back in 2003. As the quarantined Wuhan City's existing hospitals are overwhelmed, they have turned to social media for medical supplies and have begun to turn away patients.