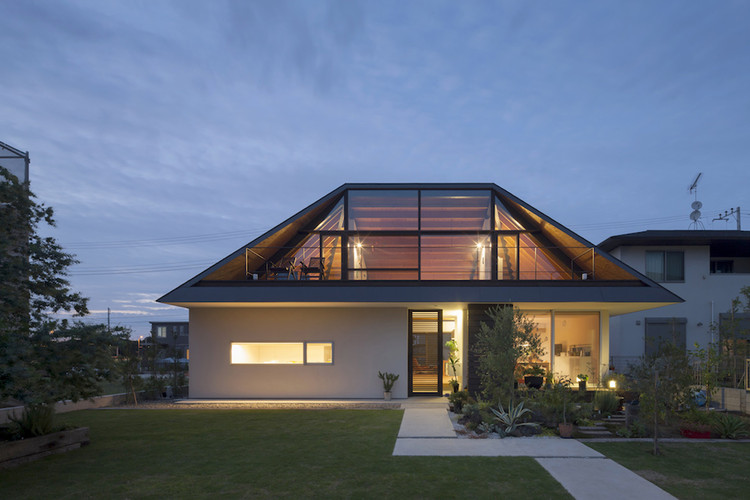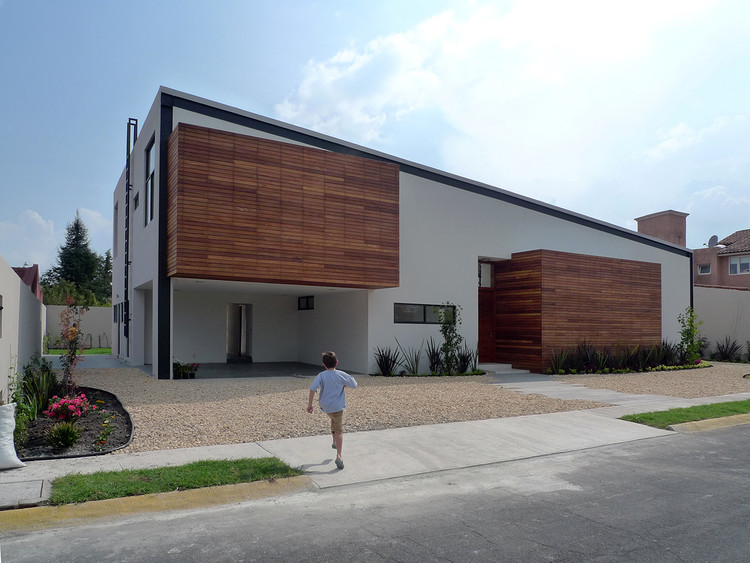-
ArchDaily
-
Wood
Wood: The Latest Architecture and News
https://www.archdaily.com/473068/house-in-metepec-dafdfDaniel Sánchez
https://www.archdaily.com/472619/balmain-houses-benn-at-benn-and-penna-architectsDaniel Sánchez
 © Hiroshi Ueda
© Hiroshi Ueda



 + 12
+ 12
-
- Area:
617 m²
-
Year:
2013
-
Manufacturers: Louis Poulsen, Grohe, Miele, Cera Trading, Chaffwall, +6ENDO Lighting Corporation, Lixil Corporation, Panasonic, Seagull IV, Shigeru, VALVO-6 -
https://www.archdaily.com/472800/house-with-a-large-hipped-roof-naoi-architecture-and-design-officeKaren Valenzuela
https://www.archdaily.com/472733/princess-alexandra-auditorium-associated-architects-llpKaren Valenzuela
https://www.archdaily.com/470958/city-college-norwich-bdp-professionsDaniel Sánchez
https://www.archdaily.com/471862/dunkerque-logements-remingtonstyleDaniel Sánchez
https://www.archdaily.com/471956/9-9-bis-the-metaphone-herault-arnod-architectesKaren Valenzuela
https://www.archdaily.com/472177/casa-encuentro-a-house-in-the-desert-of-tabernas-carlos-arroyo-arquitectosCristian Aguilar
https://www.archdaily.com/472237/flotanta-house-benjamin-garcia-saxe-architectureDaniel Sánchez
https://www.archdaily.com/471391/livsrumDaniel Sánchez
https://www.archdaily.com/471406/house-on-the-river-reuss-dolmus-architectsDaniel Sánchez
https://www.archdaily.com/470756/house-d-hohensinn-architekturKaren Valenzuela
https://www.archdaily.com/470926/tesistan-warehouse-coa-arquitecturaDaniel Sánchez
https://www.archdaily.com/470362/vll-house-llosa-corteganaAlexandra Molinare
https://www.archdaily.com/470595/casa-ald-spaceKaren Valenzuela
https://www.archdaily.com/470642/grenelle-35-logements-peripheriques-architectesKaren Valenzuela
https://www.archdaily.com/471285/renovation-of-the-chilean-museum-of-pre-colombian-art-smiljan-radicPola Mora
https://www.archdaily.com/469976/student-activity-center-at-bangkok-university-supermachine-studioKaren Valenzuela



.jpg?1391128062)


.jpg?1390763705)







