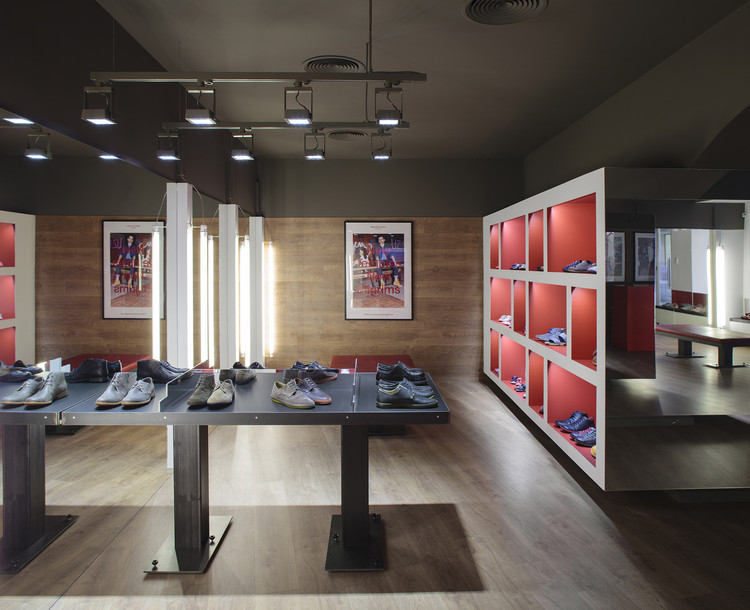
-
Architects: Francisco López, Gudula Rudolf
- Area: 414 m²
- Year: 2012
-
Professionals: Cooperativa Villanueva de Córdoba



Material Minds, presented by ArchDaily Materials, is our new series of short interviews with architects, designers, scientists, and others who use architectural materials in innovative ways. Enjoy!
Arthur Andersson of Andersson-Wise Architects wants to build ruins. He wants things to be timeless - to look good now and 2000 years from now. He wants buildings to fit within a place and time. To do that he has a various set of philosophies, processes and some great influences. Read our full in-depth interview with Mr. Andersson, another revolutionary "Material Mind," after the break.

Wood is the ultimate material - it's renewable, sequesters carbon and more importantly, it's buildable. Nevertheless wood is rarely used in tall, vertical construction. Now reThink wood has come out with their Tall Wood Survey (available in full on their website), which surveyed over 50 wood experts to explore three main areas in which wood is usually questioned: financing, insurance and performance. But beyond discussing the pros and cons of wood, the survey also highlights 10 projects that show how wood products are being used in ways you never thought existed. See all ten innovative projects, after the break.







Occupying an existing footprint in the heart of Zurich, Shigeru Ban Architects' Tamedia headquarters is distinct for its stunning timber structure. Beyond the environmental benefits of using wood as the main structural material, the wood's visibility "gives a very special character and high quality spatiality to the working atmosphere," as Ban once described. Take a look in the Spirit of Space video above for a good understanding of what if feels like to be inside the space.


