
Wood: The Latest Architecture and News
Wine & Sweets Tsumons / CASE-REAL
https://www.archdaily.com/528815/wine-and-sweets-tsumons-case-realKaren Valenzuela
Single-family house in Groharjevo / 3biro
https://www.archdaily.com/528117/single-family-house-in-groharjevo-3biroKaren Valenzuela
Proyecto de Recuperación Ambiental y Puesta en Valor del Entorno de la Fortaleza y Playa Fluvial de Goián / Pablo Gallego Picard

-
Architects: Pablo Gallego Picard
- Area: 7610 m²
- Year: 2012
https://www.archdaily.com/527568/proyecto-de-recuperacion-ambiental-y-puesta-en-valor-del-entorno-de-la-fortaleza-y-playa-fluvial-de-goian-pablo-gallego-picardDaniel Sánchez
Centre Culturel Lesigny / Atelier208
https://www.archdaily.com/527601/centre-culturel-lesigny-atelier208Daniel Sánchez
Lo Curro House / Nicolas Loi

-
Architects: Nicolas Loi
- Area: 250 m²
- Year: 2013
-
Manufacturers: Hunter Douglas, Polpaico
https://www.archdaily.com/527979/lo-curro-house-nicolas-loiDaniel Sánchez
Extension of the St Jean de Vedas Technical Center / Chrystelle Sanaa

-
Architects: Chrystelle Sanaa
- Area: 250 m²
- Year: 2013
-
Professionals: MLS Construction Bois
https://www.archdaily.com/528004/extension-of-the-st-jean-de-vedas-technical-center-chrystelle-sanaaDaniel Sánchez
Hub Creatic / TETRARC
https://www.archdaily.com/528943/hub-creatic-tetrarc-architectsCristian Aguilar
Hunters Hill House / Arkhefield

-
Architects: Arkhefield
- Area: 334 m²
- Year: 2013
-
Manufacturers: ECC Lighting
-
Professionals: 360º, Arkhefield, AW Edwards, Burrell Threlfo Pagan (Kim Burrell), Edcon Steel, +11
https://www.archdaily.com/527106/hunters-hill-house-arkhefieldKaren Valenzuela
Schuurman Group / Bekkering Adams Architects

-
Architects: Bekkering Adams Architects
- Area: 9105 m²
- Year: 2008
https://www.archdaily.com/524550/schuurman-group-bekkering-adams-architectsCristian Aguilar
House in Peñalolén / Planmaestro
https://www.archdaily.com/525485/casa-en-penalolen-planmaestroIgor Fracalossi
GRAN - Passive House Skatchkoff / HUB
https://www.archdaily.com/525736/gran-passive-house-skatchkoff-hubDaniel Sánchez
Nova Lima House / S+A Brazil

-
Architects: S+A Brazil
- Area: 4000 m²
- Year: 2011
-
Professionals: Piantina Architecture
https://www.archdaily.com/524689/nova-lima-house-s-a-brazilDaniel Sánchez
House in Ibiza 2 / Roberto Ercilla

-
Architects: Roberto Ercilla
- Area: 270 m²
- Year: 2004
https://www.archdaily.com/525258/house-in-ibiza-2-roberto-ercillaDaniel Sánchez
Elisabeth And Helmut Uhl Foundation / modostudio

-
Architects: modostudio
- Area: 1450 m²
- Year: 2014
-
Professionals: Kargruber-Stoll GmbH
https://www.archdaily.com/526271/elisabeth-and-helmut-uhl-foundation-modostudio-2Daniel Sánchez
Mensa Waldcampus / andreas gehrke . architekt

-
Architects: andreas gehrke . architekt
- Area: 1710 m²
- Year: 2013
-
Manufacturers: batimet
https://www.archdaily.com/526338/mensa-waldcampus-andreas-gehrkeDaniel Sánchez
The Factory / Pepe Gascón

-
Architects: Pepe Gascón
- Area: 593 m²
- Year: 2011
https://www.archdaily.com/524054/the-factory-pepe-gasconCristian Aguilar







































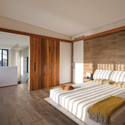
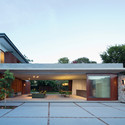
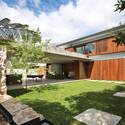
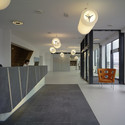

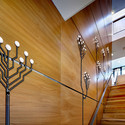
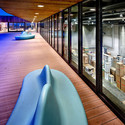











.jpg?1404778543)
.jpg?1404778518)

.jpg?1404778556)




















