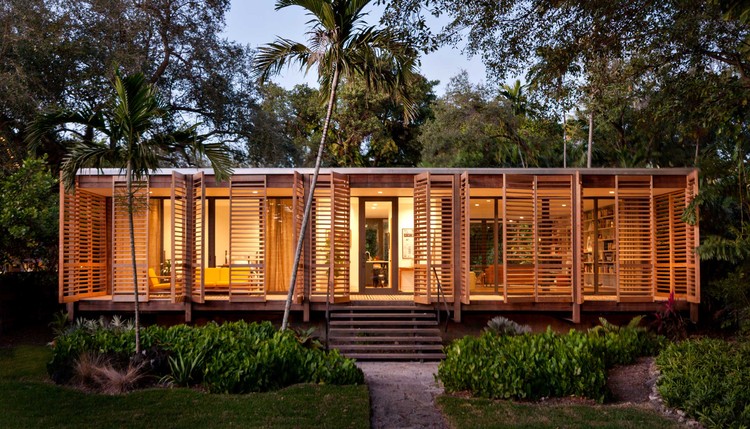
-
Architects: Mccullough Mulvin Architects
- Year: 2010
-
Professionals: Bruce Shaw, Duggan Systems Limited, Michael McNamara & Co, Michael Slattery & Associates, Punch Consulting, +1



-2.jpg?1426019810)
The Brønshøj Parish Centre by NORD Architects provides a space for community congregation informed by the surrounding religious architecture. With warm materials, a multi-functional program, and a form that physically opens up to the city, the Parish Centre presents an inviting social and reverent space for Copenhagen.

.jpg?1426043024)

.jpg?1425521107)

0.jpg?1425333173)


Rüdiger Lainer and Partner plans to construct the world’s tallest wooden skyscraper next year in Vienna’s Seestadt Aspern area. 76 percent of the 84-meter tower is expected to be made from wood rather than concrete, saving approximately 2,800 tonnes of CO2 emissions (equivalent to driving a car 25 miles a day for 1,300 years).
“I think it is important everyone now in 2014 thinks in different ways. We have wood, which is a perfect construction material for building,” she said. “It was used 200 years ago and it was perfect then and is perfect now,” says Kerbler project developer Caroline Palfy, commenting on the architects’ decision to use wood due to its environmental benefits.
An interior loft view and more details, after the break.





