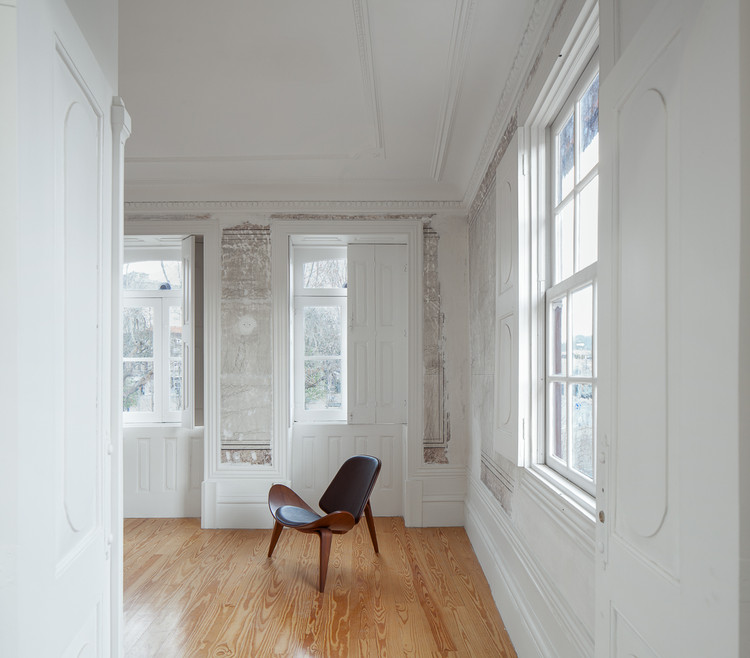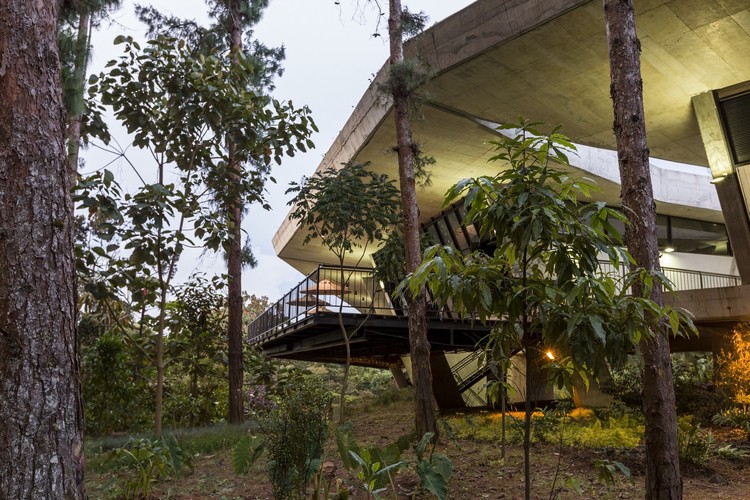
-
Architects: MASSARCHITECTS
- Area: 610 m²
- Year: 2013
-
Manufacturers: Ceyssens
-
Professionals: V2S, AVT, Deferme Pascal


In just over a month, the AIA National Convention is coming to Atlanta to celebrate world class innovations in architecture, new materials and technology. If you haven’t booked your ticket already, here is a chance to attend one of the largest architecture events, free of charge!
reThink Wood is offering a full pre-paid pass to the AIA National Convention ($1,025 value) to one lucky ArchDaily reader. The winner will also be able to meet with architects on site that are passionate about innovative design with wood in mid-rise, and even high-rise structures.
To win, just answer the following question in the comments section before April 20 at 12:00PM EST: What is your favorite example of wood in architecture?
More on reThink Wood at the AIA National Convention after the break.


Searching for an alternative to costly and resource intensive materials, Mexican company Plastinova has developed a wood substitute from a byproduct of tequila and recycled plastic which it claims is not only renewable, but also stronger than the materials that it hopes to replace.

.jpg?1428079441)






A team from UNStudio, led by Ben van Berkel, has launched an interactive new work station inspired by the health advantages associated with standing while working. Dubbed the StandTable, the innovative office furniture is designed to support numerous working positions and fosters interaction and collaboration within the work place.

A shortened version of this article by ArchDaily's Managing Editor Rory Stott appears in HW 1-5, a book by the organizers of Hello Wood about the camp's first five years.
Arriving at Budapest’s international airport on a warm Saturday in July, I confess to being unprepared for my week ahead at Hello Wood 2014. Hungary was the third country and Budapest the fourth city I had been in in 72 hours, and thanks to this (uncharacteristically) chaotic week, I hadn’t had the chance to research anything about the camp. All I knew was what could be learned from the photos of the 2013 camp which I had published almost a year earlier: that is, that the camp is held in an idyllic rural setting, presumably a significant distance from Budapest; and that the quality of work seems unusually high for a week-long architecture workshop, presumably indicating a serious, focused atmosphere at the camp.
The first of these assumptions was absolutely right. But the second could hardly be more wrong. In fact the atmosphere at the camp was so far from being serious that by Tuesday, Gábor Betegh - a friend of the organizers and coincidentally Cambridge University’s new Laurence Professor of Ancient Philosophy - told me how fascinating it was to compare the “centripetal madness” of the philosophers he knows to the “very centrifugal madness” of the architects at the camp. This remark was made in response to one of the team leaders screeching like a monkey from the top of his team’s half-completed tower.
.jpg?1427933506)