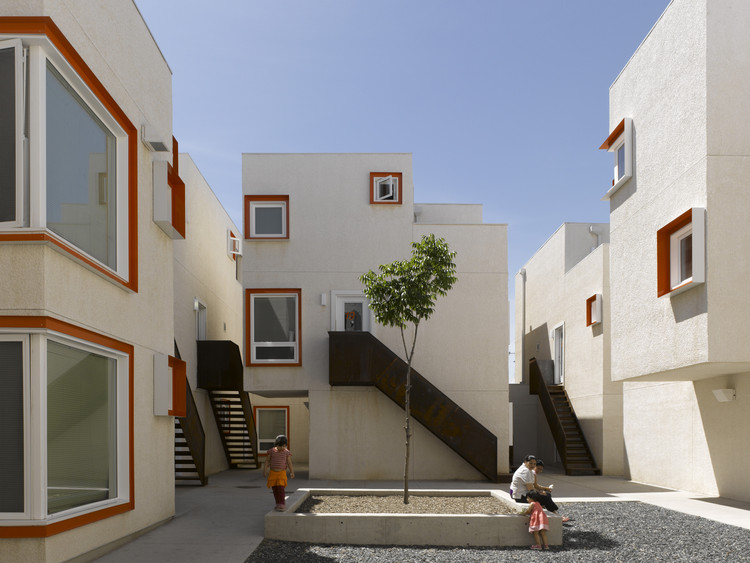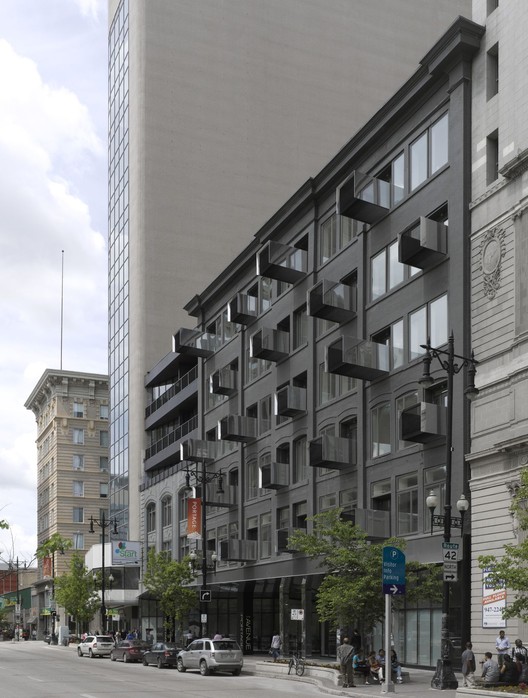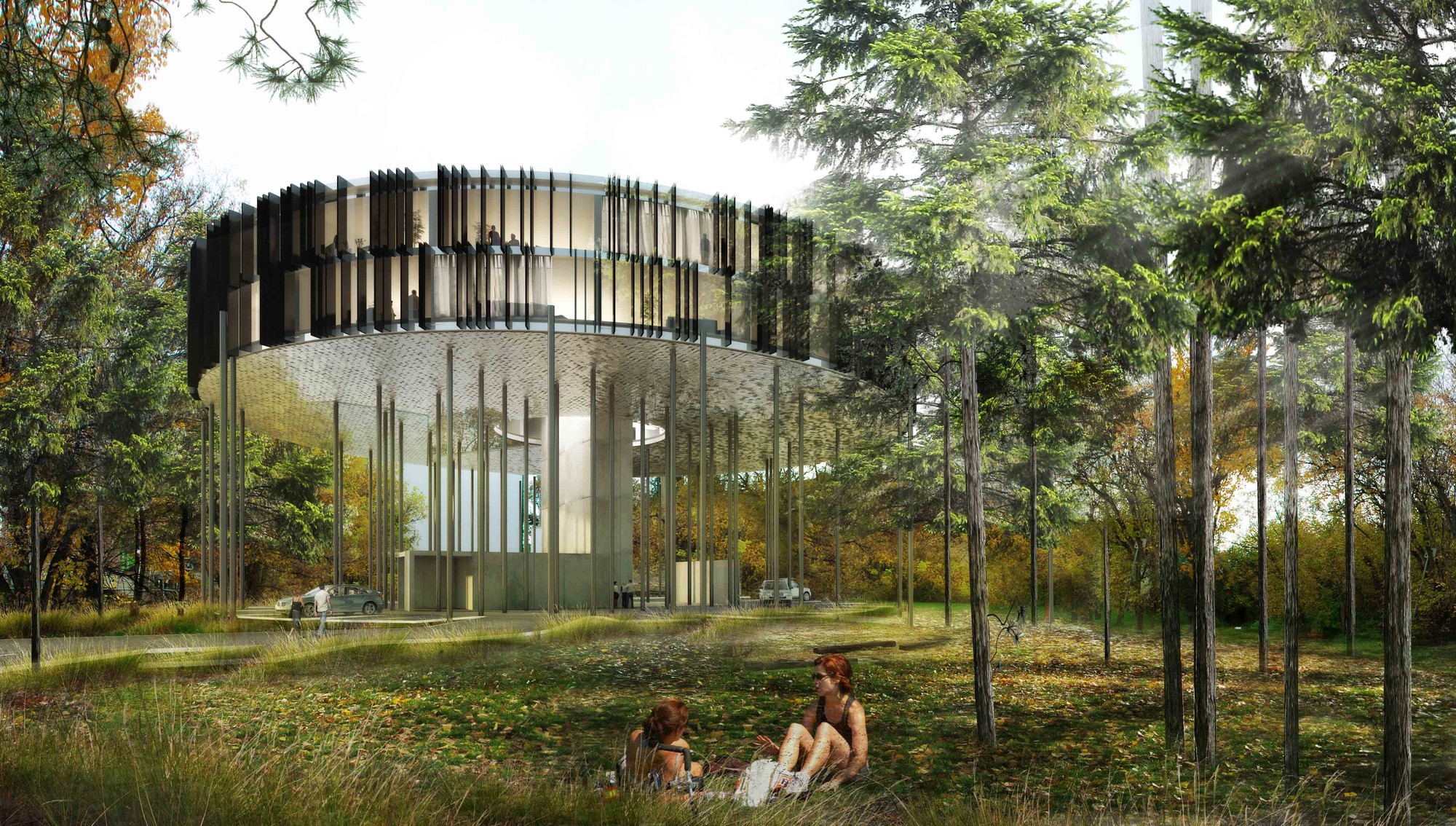
-
Architects: 5468796 Architecture
- Area: 9200 ft²
- Year: 2014


Lateral Office's Arctic Adaptations exhibition, which was recognised with a Special Mention at the 2014 Venice Biennale, will travel make its debut in Canada at the Winnipeg Art Gallery this week before heading to Whitehouse, Vancouver, and Calgary. The exhibition "surveys a century of Arctic architecture, an urbanising present, and a projective near future of adaptive architecture in Nunavut" though interactive models, photography, and topographical maps of the twenty five communities of the area, as well as Inuit carvers’ scale models of some of the most recognised buildings in the territory. In addition, it proposes a future of adaptive and responsive architecture for Canada's northern territories.
_01_Warming_Heart_at_daytime.jpg?1423781819)
Capturing the spirit of the annual Warming Huts design competition, Paris and Barcelona-based architecture firm Kilometrezero, or KM(0), has developed this conceptual project for a warming hut in Winnipeg. Fondly referred to as the "Valentine's Day concept" and aptly named KM(3) – Warming Heart, the project is intended as an inviting space for visitors to escape the winter chill between sports activities, and a symbolic structure that visually evokes the idea of warmth.

A “blind” jury has announced the 2015 winners of the international Warming Huts competition. Selected from 100 entries, two winning “shelter” designs and one “installation” design were awarded. Each winning proposal will be constructed in January alongside the longest naturally frozen skating trail in the world: the Red River Mutual Rivertrail in Winnipeg, Canada. More about the winning designs, and four other highlighted proposals, after the break.

In an article for The Walrus, Adele Weder examines Antoine Predock's (who was recently made a National Academy Academician) Canadian Museum for Human Rights: a "colossal, twelve-storey mountain of concrete and stone, 120,000 square feet of tempered glass, and 260,000 square feet of floor space." Early advocates of the museum "felt that Winnipeg was ripe for such a statement piece," just as Bilbao had been for the Guggenheim. Welder's explorations are clear and concise, finding all sorts "of paradoxes swirling around the Museum for Human Rights." Noting that "it’s definitely a kick-ass building, with its aggressive outer form, jagged paths inside, big black slabs of basalt, thick sheets of glass, and the huge metal girders that hold it all together," Weder argues that it's position as a "failed memorial and white elephant" may be it's eventual undoing.

UK architects OS31 have recently won a competition to design RAW:almond, “the first ever outdoor dining restaurant on a frozen body of water.” The temporary restaurant has set up for business in Winnipeg, Manitoba, Canada for the last two years, and for 2015 the organizers held an international open competition for the winning design. This year’s design establishes itself as an expressive frame that appears to float across the ice like a frozen jetty. Learn more about the winning proposal after the break.

Today marks Canadian Thanksgiving, and to celebrate the occasion we've rounded up some of Canada's best architecture. Our five selections represent five Canadian cities, each with a unique architectural sensibility. We begin in Toronto with the Royal Ontario Museum addition by Studio Daniel Libeskind, a striking intervention using prisms of glass and steel fused to a 102-year-old museum structure; next we go to Montréal for Habitat 67 by Moshe Safdie, an interlocking modular housing project designed for the World Exposition of 1967; to Calgary for Santiago Calatrava's understated Peace Bridge, a stunning glass-encased red lightning bolt spanning the city's widest waterway; then to Winnipeg's Old Market Square Stage by emerging firm 5468796 Architecture, a chameleonic performance space wrapped by a mesh curtain of steel cubes; and finally to the outskirts of Vancouver for the Richmond Olympic Oval, a masterpiece of engineering and the centre of attention during the 2010 Vancouver Winter Olympics. Enjoy, eh.





Set for completion in 2014, Winnipeg’s “Flying Saucer” condominium project 62M, designed by Winnipeg-based studio 5468796 Architecture, will occupy the corner of MacDonald Avenue and Waterfront Drive, close to the Exchange District. Named after its address, 62M will be a two-storey, circular building lifted up on 35-foot stilts. Its circular design is spatially efficient and will provide each unit with a view. As a whole, the 360° plan provides the widest possible perimeter for glass with the smallest amount of exterior envelope to construct. More images and architects' description after the break.

Michael Maltzan, an award winning American architect and founder and principal of Michael Maltzan Architecture, Inc., was recently selected to design the Inuit Art and Learning Centre at the Winnipeg Art Gallery. The selection committee was unanimous in choosing Michael Maltzan as the winning architect from 65 prospective teams from 15 countries. This recommendation subsequently received overwhelming approval from the WAG Board of Governors. The Centre houses one of the largest and most celebrated collection of contemporary Inuit art in the world; it’s also home to Studio Art and Learning programs. More information after the break.

