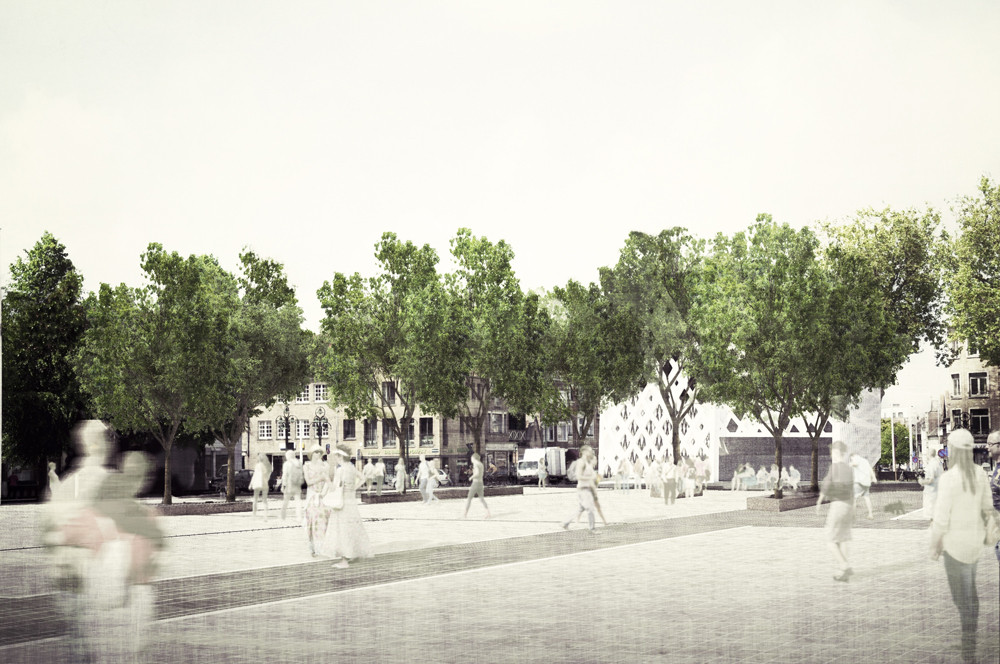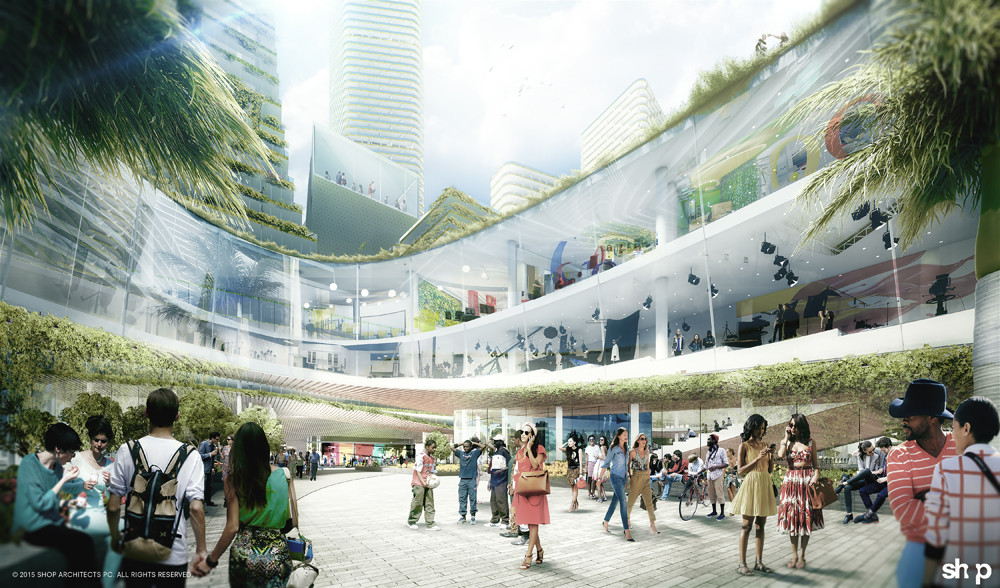
Working with Drexel University and master developer Brandywine Realty Trust, SHoP and West 8 will transform 14-acres of existing underutilized land with 6.5-acres of public open space to create a collaborative mixed-use neighborhood in Philadelphia’s University City submarket. Schuylkill Yards will feature a mix of 24/7 entrepreneurial spaces, educational facilities and research laboratories, corporate offices, residential and retail spaces, hospitality and cultural venues, as well as a robust public realm network that connects the existing neighborhoods with the adjacent Amtrak 30th Street Station.
Situated next to the third-busiest passenger rail station in the country, Schuylkill Yards will be connected to Philadelphia’s international airport and major cities along the Northeast corridor, making it a major innovation hub on the East Coast.





























