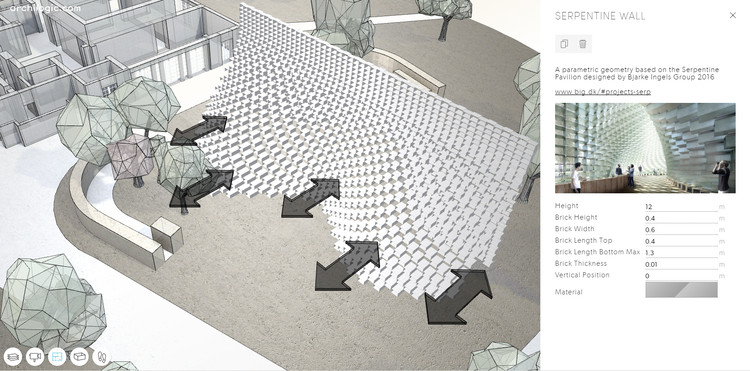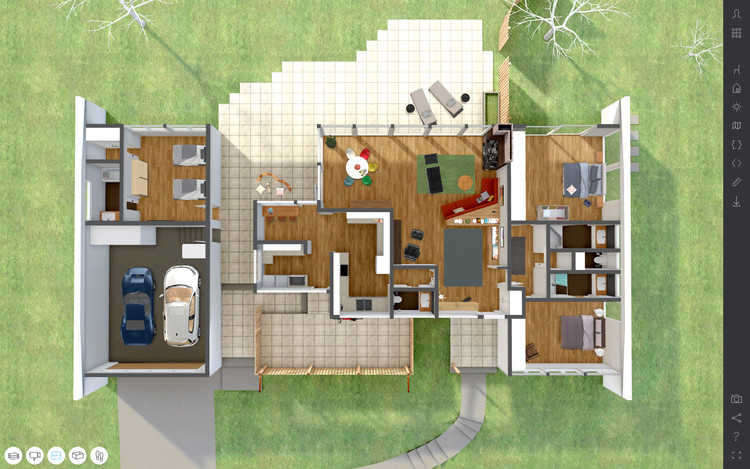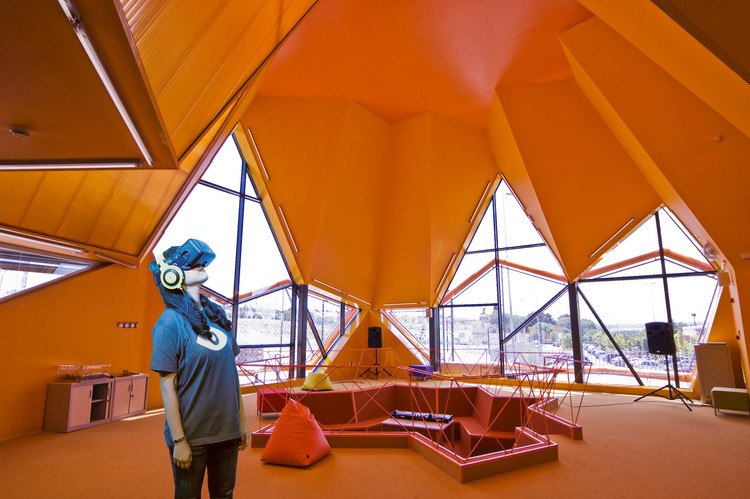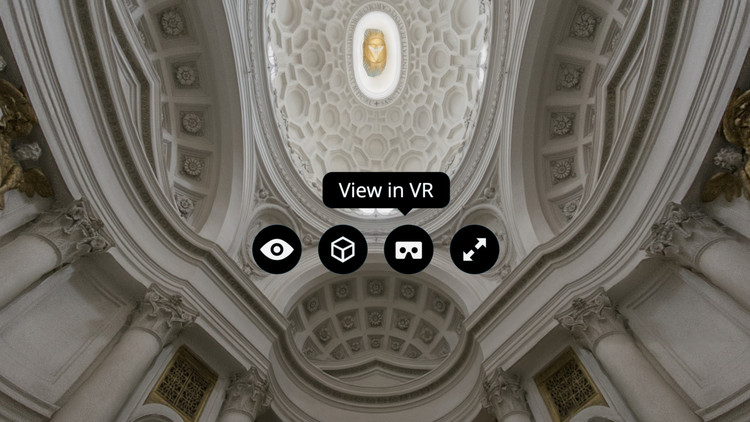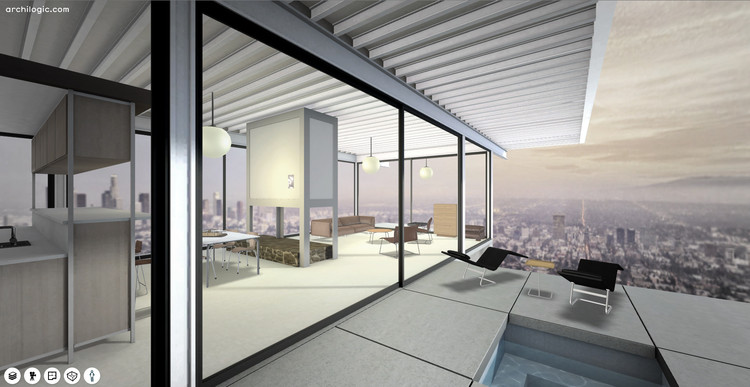
The biggest surprise in this Archilogic model is the spectrum of color. Anyone who has visited the Case Study House 26 in San Rafael, California during the last 40 years would be familiar with the building’s classic all-white steel frame look, but the architect, Beverley David Thorne, had originally picked a very different color scheme: “Dull Gold” for the steel, saffron and other more vivid colors for the interiors. “The choice of exterior colors,” wrote Thorne in Arts & Architecture magazine, “was dictated by the climate and the character of the surrounding landscape.” This Archilogic model recreates the original 1963 conditions, down to the bedroom wall and tile colors.



