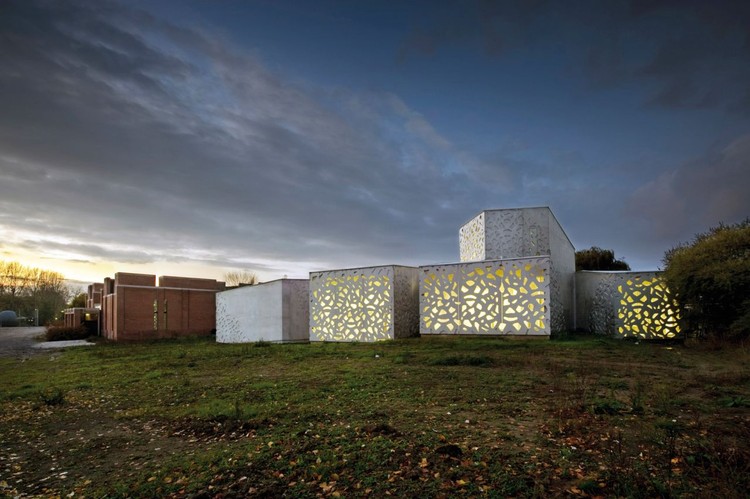
-
Architects: Auer Weber
- Area: 8800 m²
- Year: 2016
-
Professionals: Atelier Villes & Paysages, JLL Ingénierie, Symoé, Maning




Development corporation ADIM Nord with MVRDV and de Alzua+ have been announced the winners of an urban renewal competition in the French town of Villeneuve d’Ascq. Dubbed ‘The Beam’, the winning proposal will transform a cluster of disused parking lots and a former petrol station into a dense, pedestrianized haven, whose 15,000 square meters of offices, retail space and lodging will hover over the adjacent motorway as a icon of a larger urban regeneration effort for the town center.
More information on The Beam after the break...
