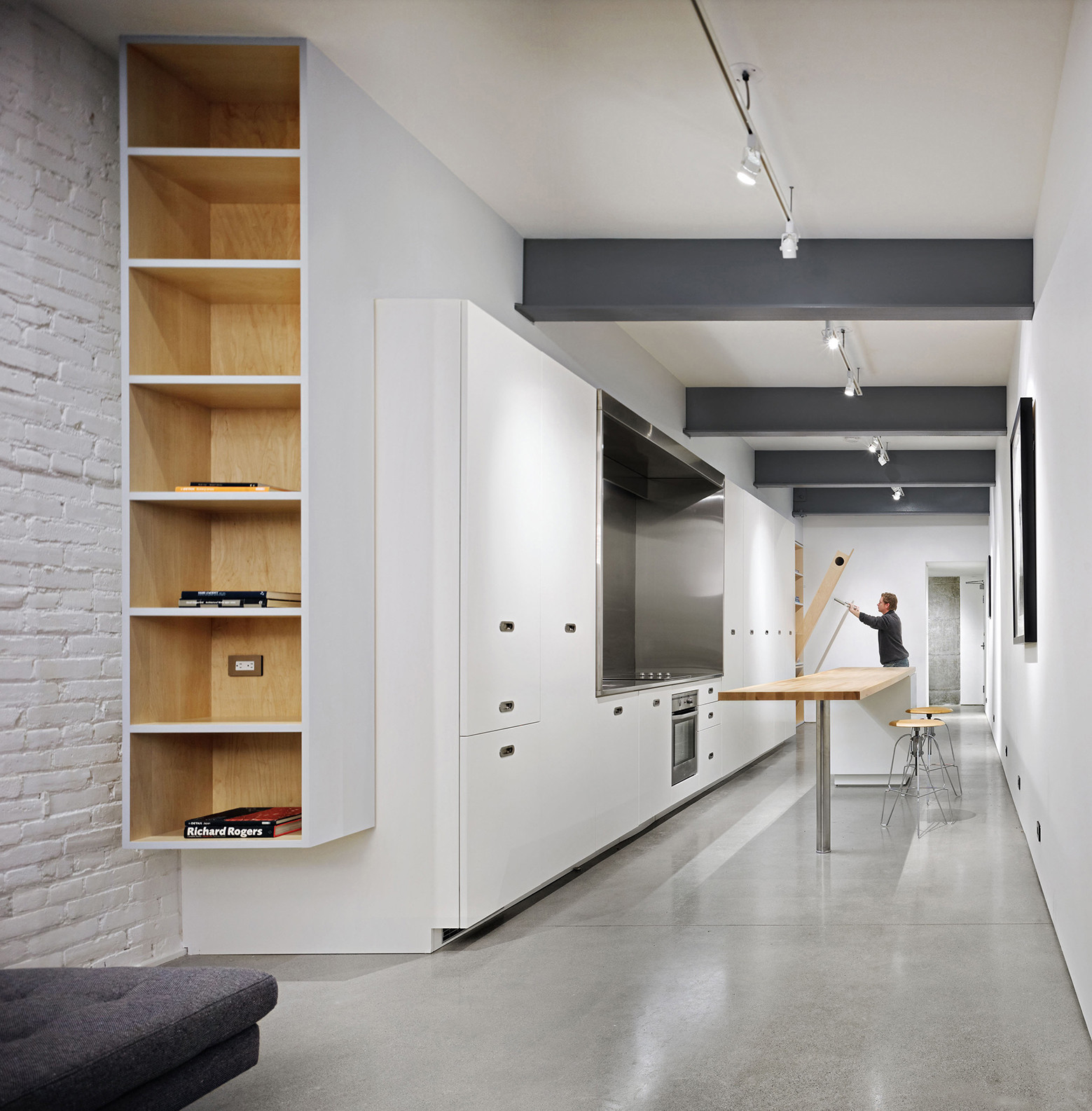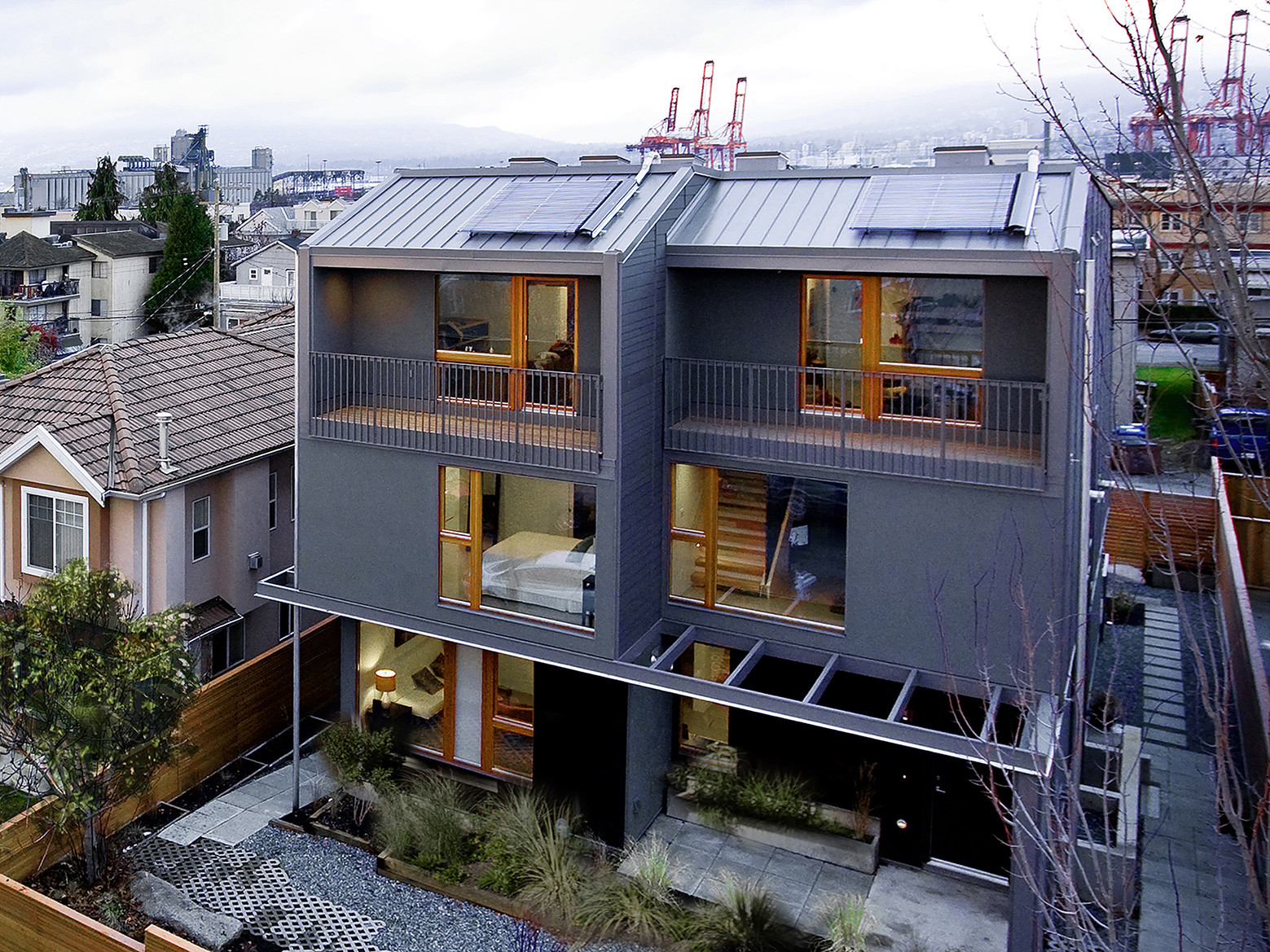
Herzog & de Meuron have unveiled plans for a new Vancouver Art Gallery. Aiming to become a "vibrant new cultural destination" that utilizes the last vacant lot in the City's downtown, the new 230-foot-tall facility will serve the Gallery's expanding collection, featuring work from local and international contemporary artists.
Designed as a stacked wooden structure whose bulk is lifted high above the street, the building is comprised of seven public levels that offer a range of uniquely sized galleries. Setbacks and overhangs respond directly to the context, framing views of the city and North Shore Mountains, while allowing light to filter down to the open-air courtyard below.
























































