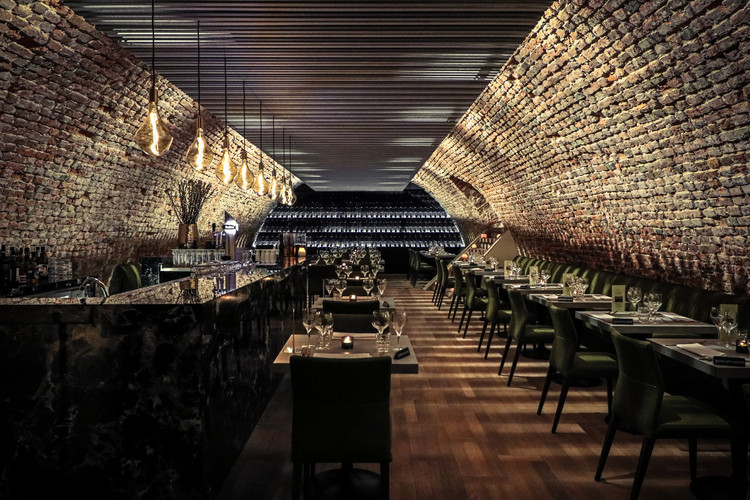
-
Architects: EVA architecten
- Area: 2950 m²
- Year: 2020
-
Professionals: Buro Beuk, J. van Toorenburg BV, Peutz, PF Visual, Superuse Studios, +1




MVRDV and Jaarbeurs have designed a new master plan and green roof for Utrecht’s exhibition, event, and conference center in the Netherlands. MVRDV founding partner Winy Maas described the project's goal as creating “a garden in the city.” The new Jaarbeurs is designed to be a sustainable building that opens in all directions, and an accessible green roof will descend to ground level via cascading terraces.

The City of Utrecht Council, in collaboration with advertising agency Clear Channel, has transformed 316 bus stops across the city into “bee stops.” The adaption involved installing green roofs onto the bus stops, creating bee-friendly spaces for the endangered species.



.jpg?1548081058)
.jpg?1556090793)

A team of Dutch design studios have won the competition for a new high-rise development next to the Leidsche Rijn station in Utrecht. Architekten Cie, Karres en Brands, KCAP and Geurst & Schulze joined together to create a development of three towers with over 1,000 residences. Mixing social housing with medium to high rent apartments, the project weaves together collective spaces around sustainable urban living. Redefining high-rise design, the vertical village aims to bring Utrecht's landscapes into the sky.


That’s the goal, at least. Mecanoo has released designs for a large-scale development in Utrecht inspired by “blue zone” regions - areas where residents tend live atypically long and healthy lives. Currently there are only five recognized blue zones worldwide: Sardinia, Nicoya, Loma Linda, Okinawa, and Ikaria.



The winners of the Architectural Review 2017 Emerging Architecture Award are Christelle Avenier and Miguel Cornejo. The duo’s social housing project in Paris was selected as winners by the judges. All finalists gathered in Berlin this year to present their projects to a panel consisting of Marina Tabassum, Martyn Hook, and Matthias Sauerbruch. For the last two-years, the jury has received the applications at the World Architecture Festival.

The first phase of what will become the world’s largest bicycle parking garage has opened to the public in Utretch, The Netherlands. Currently with a capacity of 6,000 parking spaces, by late 2018 it will have enough space to house 12,500 bicycles – outpacing the current record holder Tokyo’s 9,400-capacity Kasai underground station in Tokyo. When completed, the garage and its surrounding area will contain space as many as 22,000 bikes.

Peter Pichler Architecture has been selected as the winners of a competition to design a new residential tower complex in the town of Maarssen just outside of Utrecht, Netherlands. Called the “Looping Towers,” the scheme consists of two L-shaped residential towers that connect as their ends to create a figure-eight shape that is optimized for its site.
Located along a main artery connecting the cities of Amsterdam and Utrecht, the 35,000 square meter complex is envisioned as a “social engine” for the area, which is expected to grow significantly over the upcoming years. The scheme will contain approximately 260 apartments as well as a parking garage and an abundance of amenities, including a unique running track on the roof.