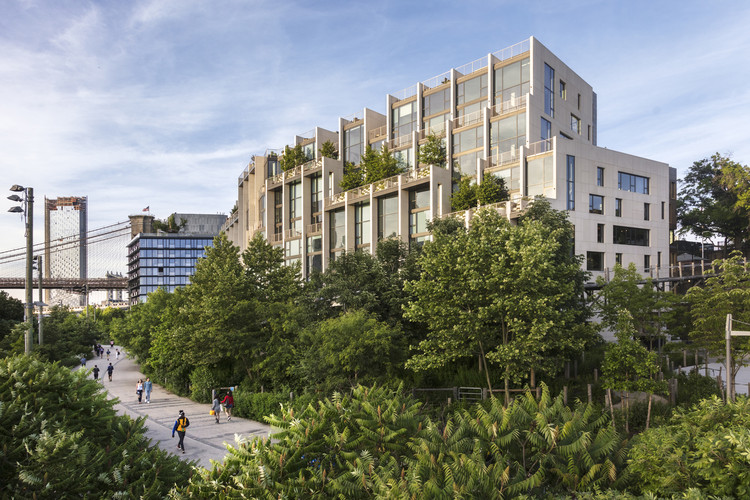
-
Architects: Studio Tack
- Year: 2019
-
Professionals: Kevo Construction










The 3rd International Placemaking Week is an intimate, four-day-long global gathering of public space practitioners, researchers, and advocates that combines hands-on learning, public space activations, and innovative social events. Sign up before the regular registration rate ends on August 30!




