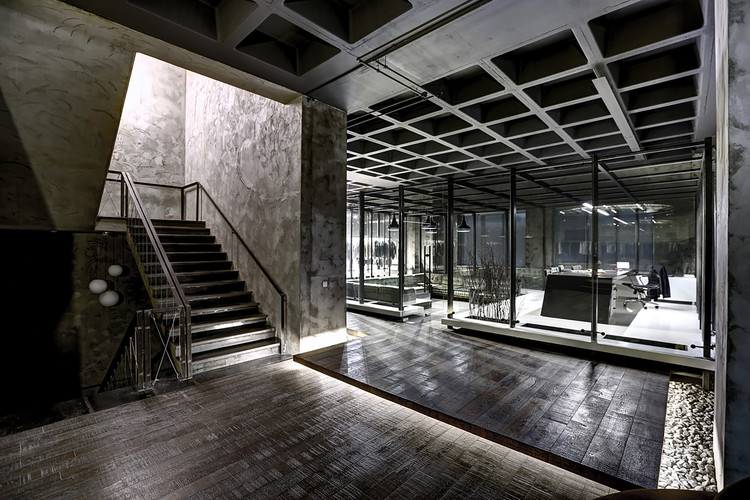
-
Architects: Zemberek Design
- Area: 85 m²
- Year: 2015




1+1 Architects has been awarded first prize for its design for A New Landmark for Antalya, in a competition held by the Municipality of Kepez, a major tourism city on the coast of Turkey in the Mediterranean.
The competition called for a proposal of a landmark to introduce the metropolitan area of Antalya to the world, while providing a public cultural and activity center for day-to-day life. In response, 1+1 Architects’ project marries the notion of a prominent landmark, and the idea of adapting to the natural landscape.


Imagine future cities full of gardens with flower carpets, full of playing children, humming bees and fluttering butterflies. Gardens that help to create a healthy environment, cool cities, collect rainwater and are adapted to the local climate.

.jpg?1442877905)




Melike Altınışık and Gül Ertekin have shared with us their proposal for the İstanbul Gülsuyu Cemevi and Cultural Center Competition. Hosted by Maltepe Municipality of Istanbul, Turkey, the competition asked participants to design a religious and cultural complex for the Alevi population (a religious minority group practicing Islam) that can serve modern society’s needs and honor past culture.
.jpg?1436507562)
MuuM has unveiled the design for the LOSEV Natural Life Center & Drugless Therapy Institute in Çankiri, Turkey. Located in the central Anatolian plains, the project will be built on a site that has a series of artificial ponds from its former function as a fish farm. Due to the presence of the ponds, vegetation in the surrounding landscape has thrived in recent years, creating a lush oasis in land usually deprived of water. Learn more about the project, which is shortlisted for the World Architecture Festival Awards in the Health category, after the break.

MuuM's Erciyes Congress and Cultural Center has been shortlisted for the World Architecture Festival Awards in the Culture category for Future Projects. Located in the city of Kayseri, near Turkey's Erciyes Mountain, the Center is part of Kayseri Metropolitan Municipality’s Master Plan, which aims to improve the area for better year round (rather than just seasonal) use.

2A Magazine is pleased to announce the first annual 2A Asia Architecture Award; 2AAA 2015, which celebrates “The Emergence of Contemporary Architecture in Asia”.