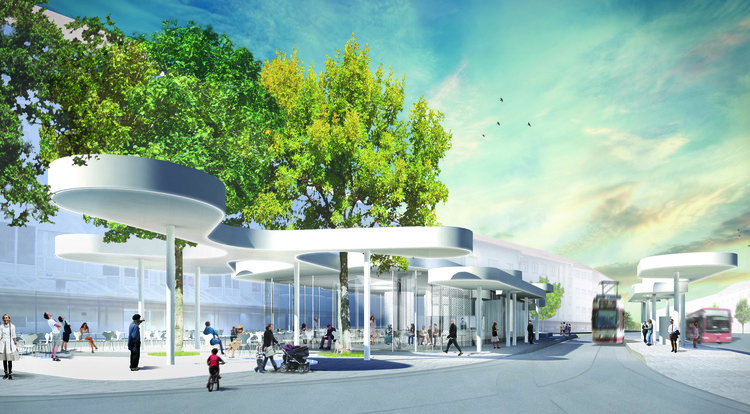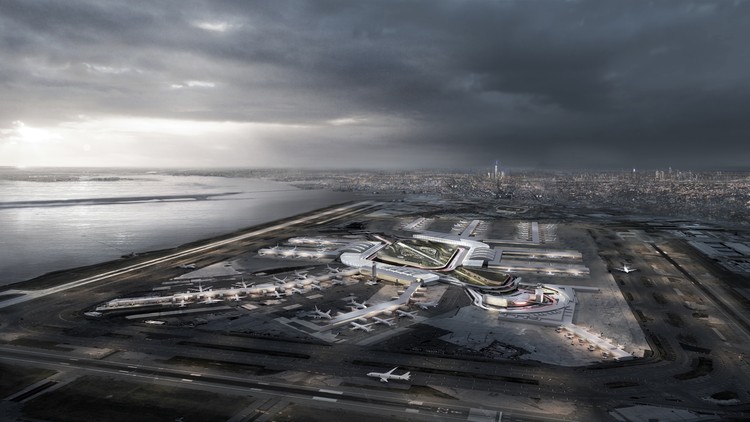
Foster + Partners has released a video depicting their vision for a future high-speed transportation infrastructure, taking advantage of recent advances in hyperloop technology. Designed for DP World Cargospeed, a collaboration between cargo giant DP World and Virgin Hyperloop One, Foster + Partners’ vision for an infrastructural network seeks to create a new ecosystem where urban centers and rural landscapes are interconnected, as are humans and nature.






































