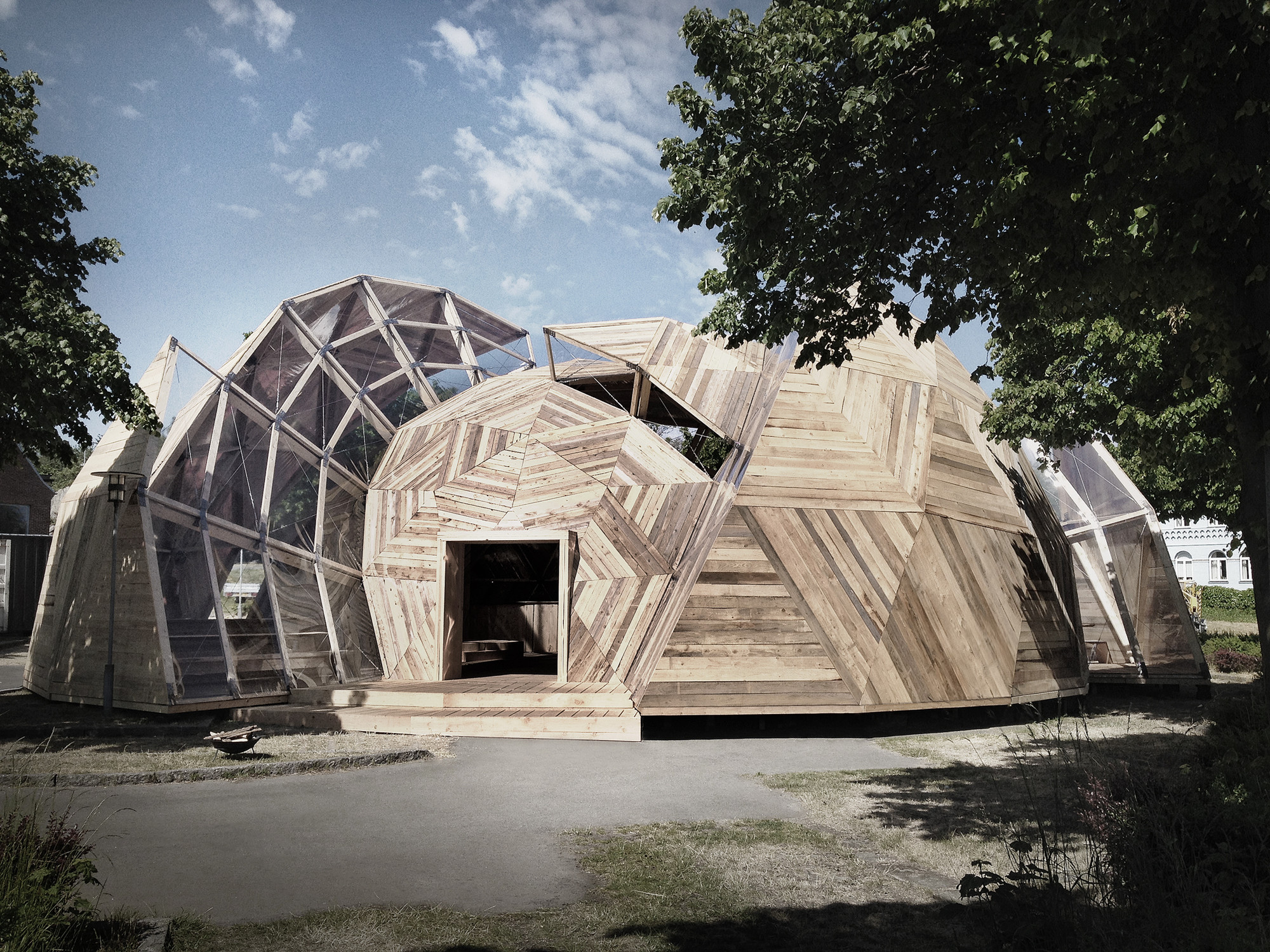
-
Architects: Henriquez Partners Architects
- Area: 6171 ft²
- Year: 2012
-
Manufacturers: Gala Systems




Amsterdam-based NL Architects has been shortlisted, alongside three other prestigious teams, to design a new “ArtA” museum and film house for the city of Arnhem. Uniting four main programs - a cinema, art square, museum and park - the “wedge-shaped” structure is designed as an “urban moraine” that cascades towards the city and invites residents to experience the Rhine from an elevated parkway. This formation grants pedestrians two options for museum access: up the Baroque-inspired rooftop park or through the ground level “Art Square” which serves as a “public intermediary” between the building and city, as well as the museum and film theatre.


Kengo Kuma, one of four renowned architects competing to design the highly anticipated ArtA cultural center in Arnhem, has shared details about their shortlisted proposal. Enveloped in an “elegant filigree screen” of contextually prevalent red clay roof tiles, the “multileveled Arts Square” is designed to serve as “the living room of the city.” Its main programs, the Focus Film Theatre and Museum Arnhem, are united by a series of green terraces whose main purpose is to reconnect the inner city to its “unexploited resource,” the Rhine River.

New York-based SO-IL, together with Architectuurstudio HH (AHH) and ABT, has unveiled details of their shortlisted design for Arnhem’s highly-anticipated ArtA cultural center. One of four shortlisted proposals, SO-IL’s “energy-neutral” building aims to serve as a transformative link that connects the inner city to the Rhine River. “Generous and flexible programmatic volumes,” which were shaped by the surrounding context, are designed “support the production and experience of culture, as well as create a place for reflection and wonder – a transportive experience.”

As we announced yesterday, four impressive teams have unveiled their shortlisted proposals to design a new house for an existing art museum and film theater on a waterfront site in Arnhem. Competing to design the “ArtA” cultural center includes BIG, who teamed up with Amsterdam-based Allard Architecture to propose a scheme that would merge the two facilities by constructing “a simple building volume of two poles: The Film Theater facing the city and the Art Museum facing the river.”


In order to generate a debate on the future of housing, Danish designers Tejlgaard & Jepsen are in the process of permanently reconstructing the People's Meeting Dome as a gift from BL (Denmark's Public Housing) and Lokale & Anlægsfonden to the Island of Bornholm and the city of Allinge. Having previously been erected twice as a temporary event space, this final incarnation of the dome will be inaugurated at the next Folkemøde (an annual gathering of Danish politicians), with the intention of becoming a community and event centre for the city.



KSP Jürgen Engel Architekten International has been awarded first prize for their proposal of a new "urban helix" in Changsha, China, that extends public space from the city center into Lake Meixi. The concept serves as a catalyst, marking a termination point on a new street axis that culminates into a pedestrian ramp symbolically spiraling 30 meters above a 20,000 square meter artificial island.


Heneghan Peng Architects has won an international competition for a new National Centre for Contemporary Arts (NCCA) at Moscow’s Khodynskoe Pole. Selected from a shortlist of three, the Dublin-based practice will now further develop their winning scheme which vertically stacks exhibition spaces as flexible “trays” to maximize accessibility and visually connect the NCCA’s activities to the surrounding landscape.
Once complete, the large-scale building will host a variety of permanent and temporary exhibitions, as well as lectures, professional conferences, concerts, performances, studios, art education facilities and more.

German architecture firm, GRAFT, has been selected as the winner of the "Apassionata" competition. Tasked with designing a temporary structure for the exhibition of horses, GRAFT proposed a complete wooden building that could be assembled, dismounted and reassembled at the convenience of the company.
Learn more after the break...

Foster + Partners has joined forces with Heatherwick Studio to design the new Bund Finance Centre (BFC) in the heart of historic Shanghai. The mixed-use, waterfront destination will serve as the “end point” to the city’s most famous street, as well as a prime connection between the old town, the Bund, and the new financial district.
