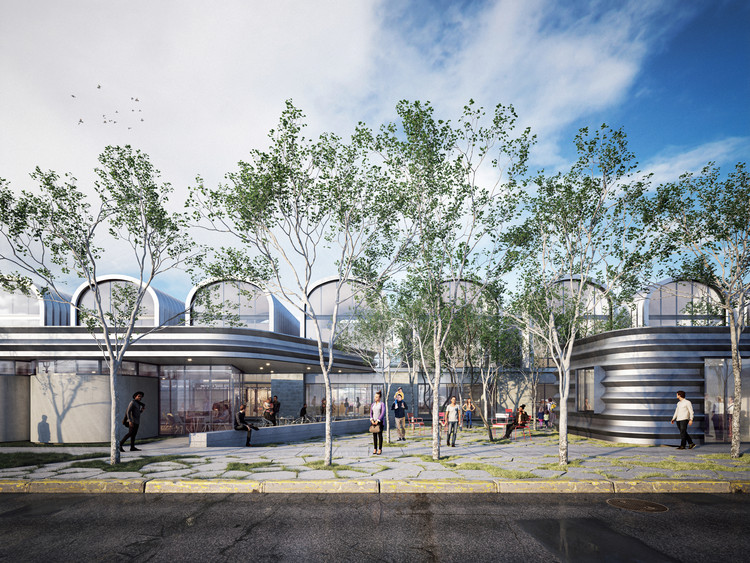
The new arts campus, designed by global architecture and design firm Morphosis, has broken ground in Dallas, Texas. This marks the beginning of the first phase of construction for Edith and Peter O’Donnell Jr. Athenæum, a twelve-acre expansion of the University of Texas at Dallas (UT Dallas). The Athenæum complex will feature three main buildings: the Crow Museum of Asian Art (Phase I), a performance hall (Phase II), and a museum for the traditional arts of the Americas (Phase III). Phase I of the plan, the Crow Museum of Asian Art, is expected to be completed in 2024. The whole project is catalyzed by a $32 million donation from the O’Donnell Foundation.
This new cultural district, located at the southeastern edge of the UT Dallas campus, aims to become an arts destination for students, faculty, and the community. It also represents the latest milestone in a period of significant growth of the arts at UT Dallas, a school that had historically focused on science, engineering, technology, and business.







































































