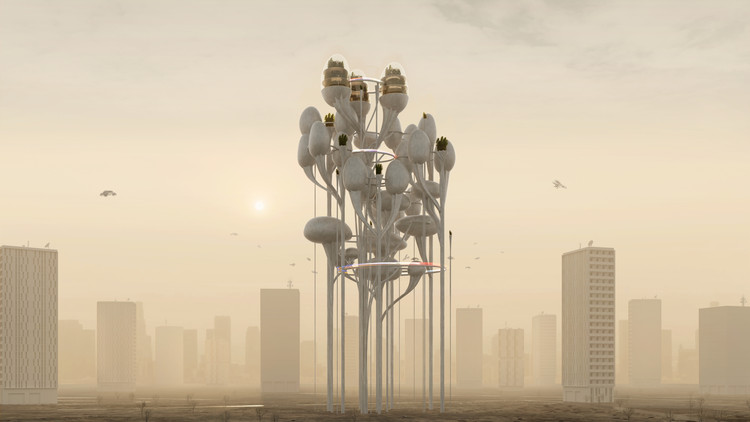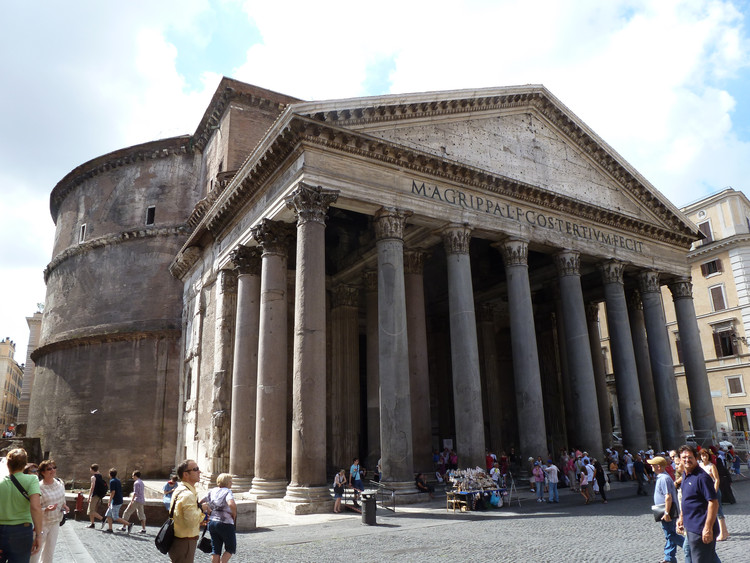
The annual festival Burning Man has revealed the design of the 2024 Temple at Black Rock City, which will become the central installation during the festival happening between August 25th and September 2nd, 2024, in Black Rock Desert, Nevada. Titled “The Temple of Together,” the proposal is designed by Caroline Ghosn, the first BIPOC, female Temple lead artist. The proposal takes cues from neo-gothic religious architecture, combined with Art Deco styles and Lebanese Khaizaran weaving techniques to create a symbol of unity and respect. The design was selected following an international competition that seeks to find novel interventions that fit within the Burning Man tradition.




















_-_West_Elevation.jpg?1641304390)







































.jpg?1521650494)





















