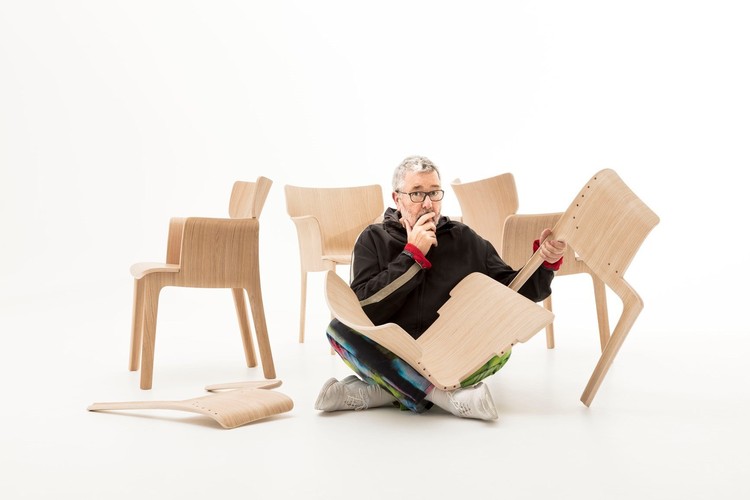
By 2025, Dubai plans for a fourth of its buildings to be printed in 3D construction methods, demonstrating the potential of a fast-growing technology capable of redefining and pushing the limits of traditional architecture. As the technique emerges as a viable solution in the construction, engineering, and architecture areas, its popularity is quickly increasing. In fact, just between 2021 and 2028, the global 3D construction market is expected to grow by 91%, according to a July 2021 report by Grand View Research. Why this rapid growth? Besides being a faster alternative and having lower construction costs, it can also provide affordable housing solutions and allow countless design possibilities, among many other benefits. Thus, as architects must adapt to a new technological era, where speed and efficiency have become key factors in design and execution processes, the rise of 3D printing shows enormous promise. It could even help reshape construction as we know it.



.jpg?1643423986)
.jpg?1643425181)
_V%C3%ADctor_Pati%C3%B1o_George.jpg?1643424298)







.jpg?1639149896)




























