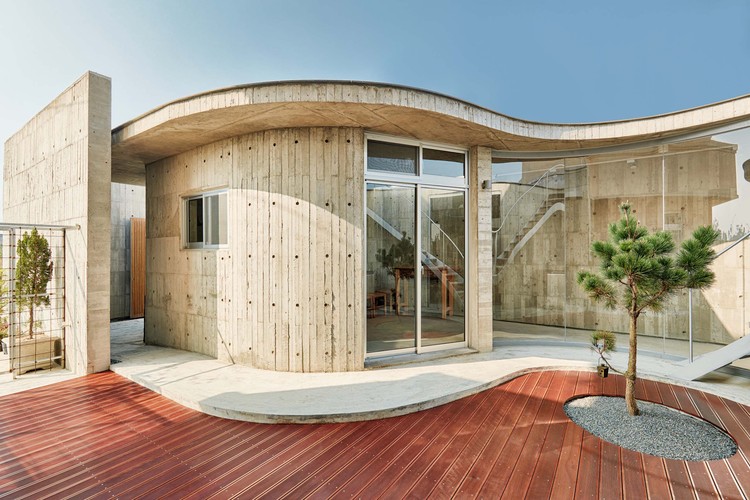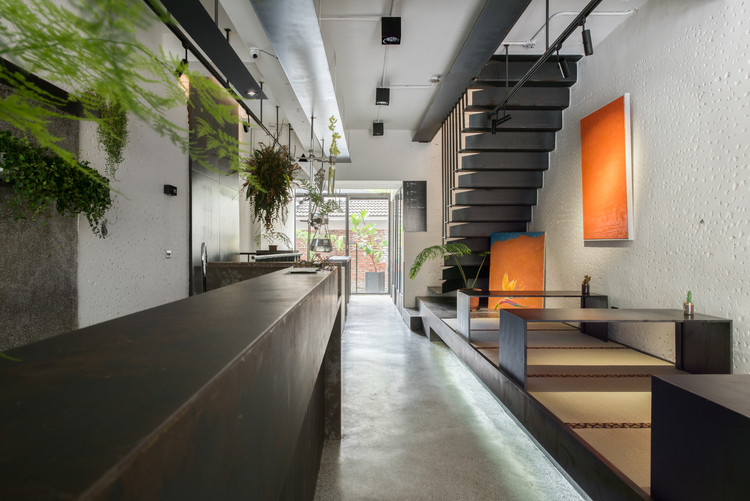
-
Architects: J.R Architects
- Area: 602 m²
- Year: 2023
-
Professionals: WEDO-Lighting, A.S Studio





.jpg?1551873413)
MVRDV has broken ground on a wholesale market for fruit and vegetables in Tainan, Taiwan. Defined by a terraced, accessible green roof, the open-air market will serve as both an important hub in Taiwan’s supply chain, and a destination for meeting, socializing, and taking in views of the surrounding landscape.
Named the “Tainan Xinhua Fruit and Vegetable Market,” the MVRDV scheme transforms an often-prosaic aspect of the food industry into a public experience of food and nature. Located in a strategic position between the city and mountains, with good public transport links, the scheme sits at a convenient node for traders, buyers, and visitors.

Bio-Architecture Formosana (BAF) together with Carlo Ratti Associatti have won the international competition for the Southern branch of the Taiwan National Library and Repository in Tainan, Taiwan. With the concept of "Library as a Town", the team created a proposal for a new public building that will accommodate a library, book museum and a joint archives center. Selected among nine competitors, the winning design will be placed in the southern part of Taiwan in the XinYing District. The proposal is made to investigate the role of the library in the future.






