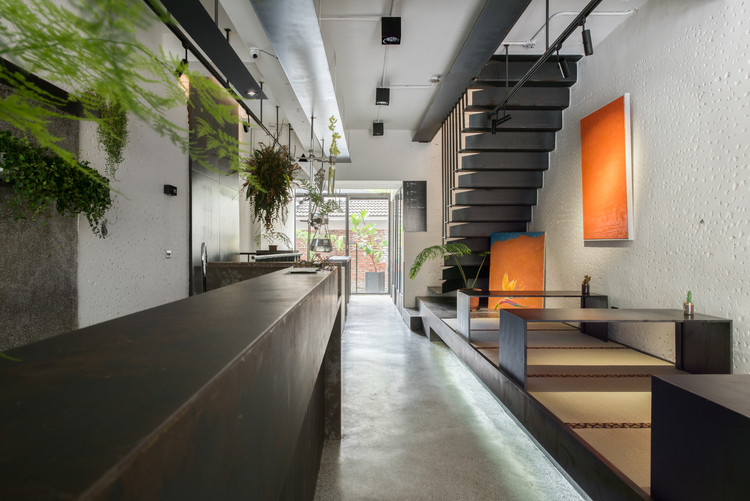
The Ministry of Transport, Mobility and Urban Agenda (Mitma) revealed in November 2022 the winning proposal for the curation and exhibition design of the Spanish Pavilion at the 18th edition of the Venice Architecture Biennale, which will take place from May 21 to November 26, 2023. Developed by Eduardo Castillo Vinuesa and Manuel Ocaña, "Foodscapes" focuses on the biennale's theme "The Laboratory of the future", by choosing as the object of its research the architecture related to the food production, distribution, and consumption chain, from the domestic to the territorial level.
















.jpg?1581379782)

x.jpg?1581380216)

.jpg?1581379910)




















.jpg?1447417528)
.jpg?1447417508)
.jpg?1447417489)

.jpg?1447417570)










