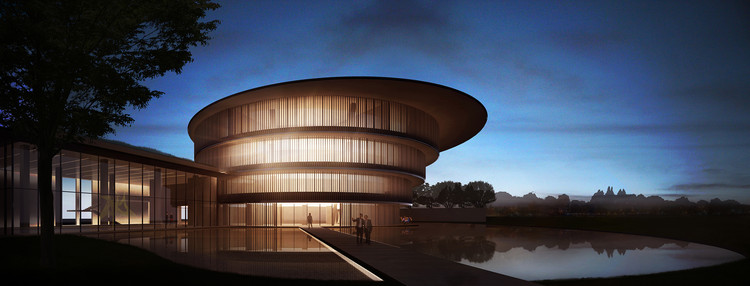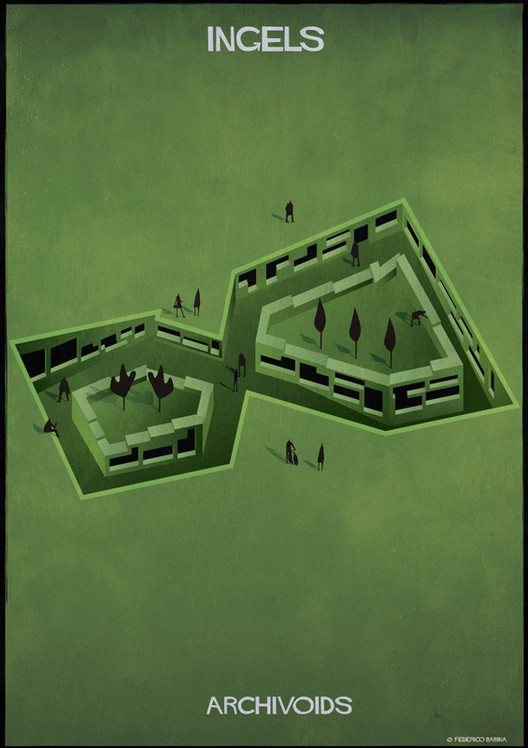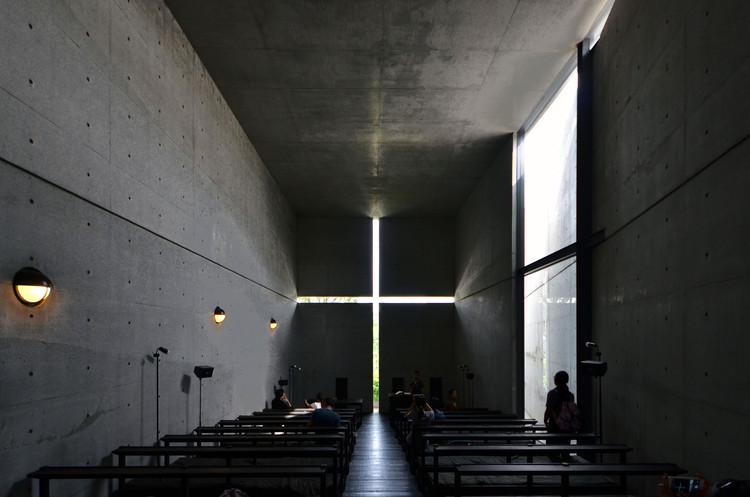
Few places in the world have so many cultural and artistic facilities as the islands of Naoshima, Teshima, and Inujima, in Japan's Seto Inland Sea. Eighteen museums, galleries, and installations make up the Benesse Art Site Naoshima, a project idealized by billionaire businessman Soichiro Fukutake in the 1980s.
At the time, Fukutake invited none other than architect Tadao Ando to design the Benesse House Museum on the island of Naoshima, which went beyond an economic reboot to create a simpler, slower way of life - evidently for those who can afford it - far removed from the Japanese megacities.










































































