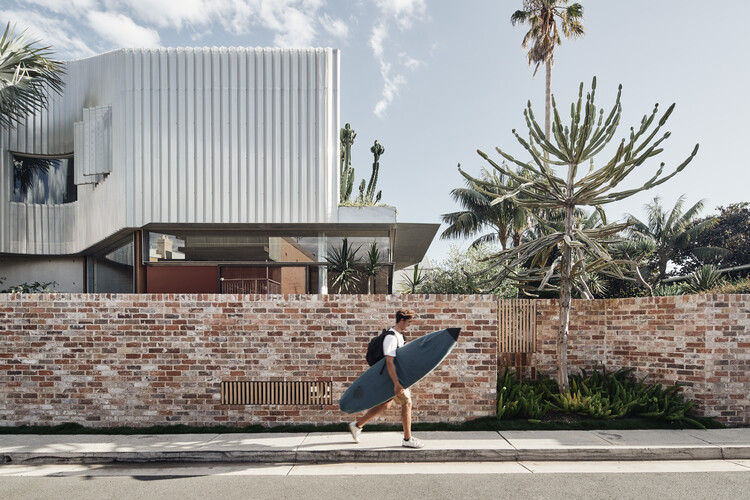
-
Architects: SANAA
- Area: 40000 m²
- Year: 2022
-
Professionals: Richard Crookes Constructions



Kim Utzon started his small architectural practice, Kim Utzon Arkitekter, in Copenhagen in 1987, choosing to work primarily in Denmark and neighboring Sweden, to keep close ties with family and be able to reflect effectively on regional building traditions. Kim is the youngest son of Jørn Utzon (1918-2008), the Pritzker Prize-winning architect whose most celebrated buildings include the Sydney Opera House (1973), Bagsværd Church near Copenhagen (1976), and the Kuwait National Assembly Building (1982). Kim’s brother Jan Utzon is a practicing architect and his sister Lin Utzon is a ceramic artist.


High-Rise Award (IHA) selected five buildings from Asia, Australia, Europe, and North America from 34 nominated high-rise buildings from 13 countries. Vancouver House by BIG, TrIIIple Towers in Vienna by Henke Schreieck Architekten, The Bryant in New York by David Chipperfield Architects, Singapore State Courts by Serie Architects+ Multiply Architects, and Quay Quarter Tower in Sydney by 3XN, are the 2022/23 finalist for exemplifying sustainability, and social aspects in a high-rise building.
The IHA has aimed at architects and developers whose buildings are at least 100 meters high and have been completed in the past two years. Previous recipients include Norra Tornen by OMA (2020), Torre Reforma by LBR&A Arquitectos (2018), and Torre Agbar by Ateliers Jean Nouvel (2006).

Snøhetta+Hassell were selected by competition to redesign Harbourside in Darling Harbour, Sydney. Expected to kick off in 2023, the 42-story residential tower and the 13500 square meters of public spaces will extend along the over 240 meters of water frontage within Sydney's iconic Darling Harbor area. Property developer Mirvac target to achieve 5 and 6 Star Green Star and WELL ratings, making the project one of Australia's most sustainable districts.




The Sydney Opera House has reopened its largest performance space, the Concert Hall. Since the venue closed for renovations in February 2020, the space has undergone extensive renovations to improve the acoustic performance, enhance access for people with mobility needs, and upgrade the staging systems. The renovation process respects the original interiors, while better equipping the hall to present a wide range of performances. This is the largest and final project in the Opera House’s Decade of Renewal, a 10-year program of renovation works totaling almost $300 million to upgrade the World Heritage-listed monument ahead of its 50th anniversary in 2023.

This article was originally published on Common Edge.
In October 2011, inspired by the Arab Spring revolutions, thousands of people in Australia and in many other cities in the world started to occupy public spaces. In Sydney, where I live, this occupation took place in Martin Place, appropriately enough right outside the Reserve Bank of Australia. This widely publicized protest was an attempt to promote a pro-democracy, civil liberty, social justice message, and to protest against corporate greed and economic inequality.
All of which begged a central question: Was it an occupation of our public space, or was it a reclamation of our public space from governmental and corporate dominance?

At the onset of the coronavirus pandemic in March 2020, affluent Parisians flocked to second homes on France’s Atlantic coast as a nationwide lockdown came down on the country. In June 2020, as the lockdown was eased in England, residents headed to seaside towns like Bournemouth to soak in sunny weather. The former scenario reflects the widening gap between France’s wealthy and the poor, whilst the latter is a reflection of the democratizing power of public-access beaches.
In both situations, what is sought out is the ecological calmness usually found on beaches. Globally, however, there’s an unsettling phenomenon, where intertwined with climate change and policy decisions, beaches are increasingly becoming private, inaccessible spaces.


Foster + Partners' newest office tower in Sydney has topped out, marking the completion of the highest point for the 55-storey building. Salesforce Tower will serve as a centerpiece of the urban district’s reinvigorated masterplan, featuring an array of pedestrian pathways, retail shops, and cafes and bars, further promoting Sydney's identity as a unique cultural destination.

The Art Gallery of New South Wales expansion designed by SANAA is set to open to the public on December 3rd, 2022. The project, dubbed Sydney Modern Project and first revealed in 2019, is the most significant cultural development in the city in almost five decades since the opening of the Sydney Opera house. The new building designed by SANAA, together with Australian practice Architectus as executive architect, features a series of pavilions of various sizes and gallery volumes cascading towards the harbour. The structure that opens toward its surroundings is designed to provide a backdrop for 21st-century art.
