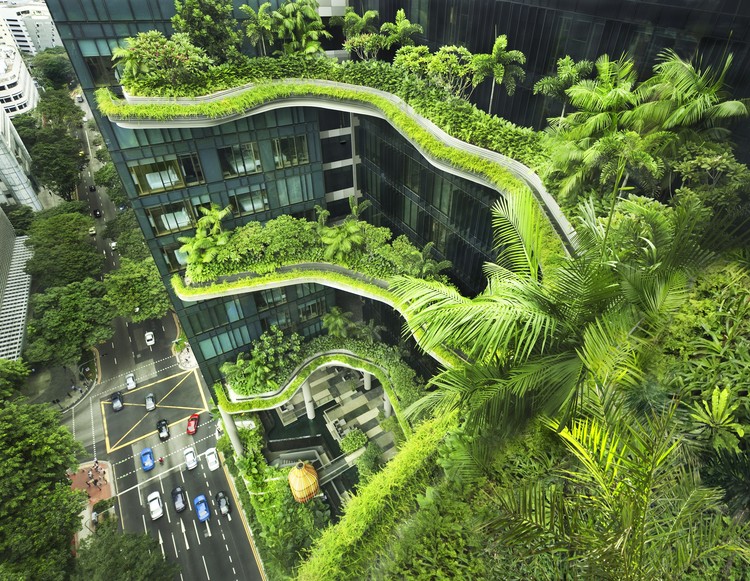
Mecanoo has unveiled its design to transform The Soestdijk Estate into Eden Soestdijk, “an experimental garden for a sustainable society and a paradise destination for all” in The Netherlands. In an effort to become an educational tool for environmental awareness, the project aims to make a significant contribution to meeting the UN’s Sustainable Development Goals.
“The world is facing pressure from increasingly larger and more complex problems when it comes to water, food, climate and energy,” said Anton Valk, chairman of the Eden Soestdijk foundation. “Eden Soestdijk wants to tackle these problems and contribute to a more sustainable society by stimulating and inspiring visitors to change their behaviour in a positive way.”
An architectural greenhouse behind the palace gardens will be the centerpiece of the project, and will house an interactive exhibition focusing on topics like circularity, ecological balance, and social aspects of sustainability.



































.jpg?1477928406)






















