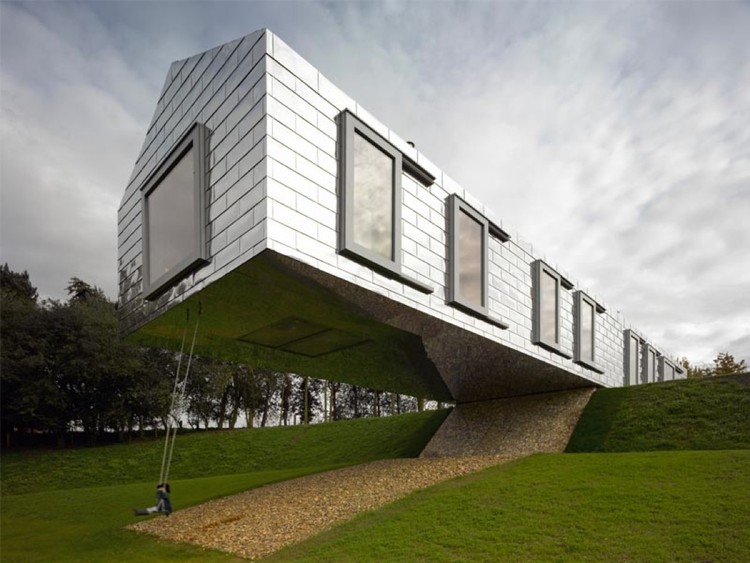
The Royal Institute of British Architects (RIBA) has announced the shortlisted projects for the 2022 RIBA East architecture awards. The list of 22 buildings includes projects ranging from a small copper-clad home extension in Cambridge to a new youth and participation space at the Wolsey Theatre. All designs will be assessed by a regional jury, and the winning projects will be announced later this spring. Subsequently, Regional Award winners will be considered for the RIBA National Award.









































