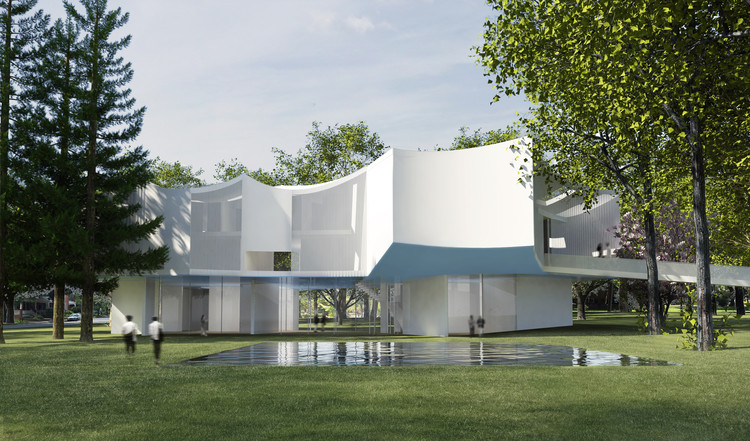Steven Holl Architects' new Visual Arts Building at the University of Iowa, completed last fall, has already begun to make its impact on the school's social environment, pairing Art Building West (also designed by SHA, in 2006) to create a revitalized Arts Quad with public spaces the whole campus can enjoy.
These two videos give an in-depth look at the new building. In the video above, Steven Holl and Senior Partner Chris McVoy tour the school while providing commentary about their design process, as well as the history of the site and the building's construction. Also check out the video below to see all the spaces in action.

















































