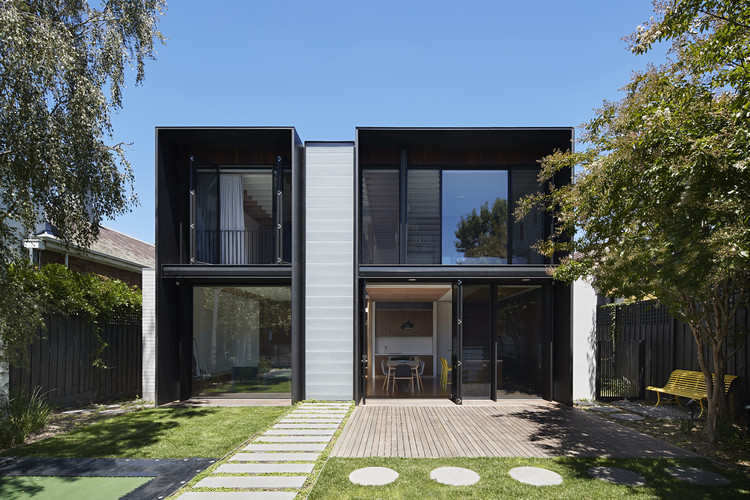ArchDaily
South Yarra
South Yarra: The Latest Architecture and News •••
April 01, 2024
© Tess Kelly + 29
Area
Area of this architecture project
Area:
254 m²
Year
Completion year of this architecture project
Year:
2024
Manufacturers
Brands with products used in this architecture project
Manufacturers: EQUITONE Fisher & Paykel About Space , Blackbutt , Cerdomus , +12 Cult , Dulux , Earp Bros , Faucet Strommen , Fytogreen , INAX , In-teria , Inlite , Laminex , Lysaght , Signorino , Sphera -12
https://www.archdaily.com/1015094/lang-jing-house-austin-maynard-architects Hana Abdel
May 02, 2023
https://www.archdaily.com/1000271/151-toorak-road-commercial-and-office-building-bird-de-la-coeur-architects Hana Abdel
October 05, 2022
https://www.archdaily.com/990069/stanhope-residential-building-telha-clarke Hana Abdel
August 08, 2022
https://www.archdaily.com/986779/emplacement-house-ntf-architecture Bianca Valentina Roșescu
June 16, 2022
© Willem Dirk Du Toit + 14
Area
Area of this architecture project
Area:
192 m²
Year
Completion year of this architecture project
Year:
2020
Manufacturers
Brands with products used in this architecture project
Manufacturers: APLO , Adbri Masonry , Anchor Ceramics , Arc One Gallery , CSP Architectural , +17 Concrete Collaborative , Cult , Design Nation , Eco Outdoor , Galerie Pompom , Gineico Lighting , Goula Figuera , Grange Joinery , Grazia and Co , HAY , Hub Furniture , In Good Company , Market Timber , Melbourne Bricks , Muuto , Oblica Fireplaces , Signorino -17
https://www.archdaily.com/982870/south-yarra-house-pop-architecture-plus-beatrix-rowe-interior-design Bianca Valentina Roșescu
March 08, 2022
© Timothy Kaye + 20
Area
Area of this architecture project
Area:
2927 m²
Year
Completion year of this architecture project
Year:
2021
Manufacturers
Brands with products used in this architecture project
Manufacturers: Gaggenau Miele Alspec , Blum , Casf , +11 Colorbond , Condari , Dulux , Faucets Strommen , InSinkErator , Omvivo , Pitella , Real Flame , Signorino , South East Solid Plastering , Whitecliffe -11
https://www.archdaily.com/978113/fawkner-house-beulah-plus-rob-mills-architecture-and-interiors Hana Abdel
December 12, 2021
© Tim Kaye + 14
Area
Area of this architecture project
Area:
214 m²
Year
Completion year of this architecture project
Year:
2021
Manufacturers
Brands with products used in this architecture project
Manufacturers: Miele Academy Tiles , Atilla and Victoria Stone Gallery , Beacon Lighting , Blum , +11 Brio , Designer Doorware , Domo , Faucets Strommen , Gorter , Kustom Timber , Living Edge , Lovelight , Oliveri , Phoenix Tapware , ROGER SELLER -11
https://www.archdaily.com/973399/argo-house-megowan-architectural Hana Abdel
October 24, 2021
https://www.archdaily.com/970616/1r-australia-gym-foolscap-studio chlsey
May 10, 2021
https://www.archdaily.com/961418/powell-street-house-robert-simeoni-architects Hana Abdel
October 24, 2018
https://www.archdaily.com/904296/oban-residence-mittelman-amsellem-architects Daniel Tapia
September 27, 2018
https://www.archdaily.com/902803/fawkner-street-house-workshop-architecture Daniel Tapia
June 04, 2018
https://www.archdaily.com/895573/tess-plus-jjs-house-po-co-architecture Daniel Tapia
February 09, 2017
https://www.archdaily.com/804630/canterbury-road-residence-be-architecture Sabrina Leiva
April 29, 2014
https://www.archdaily.com/501169/three-parts-house-architects-eat Karen Valenzuela
September 23, 2008
https://www.archdaily.com/6592/the-eyelid-house-fiona-winzar-architects Nico Saieh












