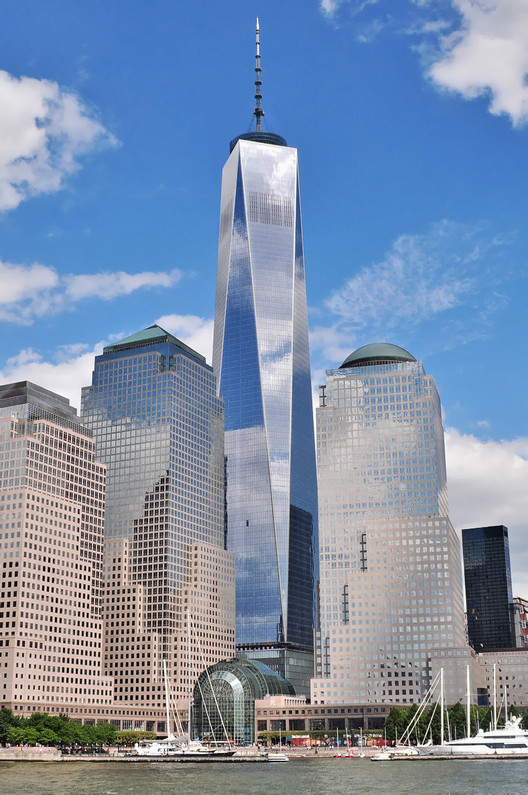
The Royal Institute of British Architects (RIBA) have announced the President’s Medals Student Awards at a special event today in London. The awards, recognised as the world’s most prestigious set of awards in architectural education, were inaugurated in 1836 (making them the institutes oldest award, including the RIBA Gold Medal). Three medals in particular – the Bronze for a Part I student, the Silver for a Part II student, and the Dissertation Medal – are awarded to “promote excellence in the study of architecture [and] to reward talent and to encourage architectural debate worldwide.” In addition to these, the winners of the Serjeant Award for Excellence in Drawing and the SOM Foundation Fellowships are also announced.
317 schools of architecture from over 61 countries were invited to nominate design projects and dissertations by their students. This year saw the majority of winners come from London schools, including the Bartlett School of Architecture (UCL), Kingston University, the University of Westminster, London Metropolitan University (the CASS), the Royal College of Art, the University of East London, and the University of Greenwich. University College Dublin (Ireland) and the University of Brighton (UK) also saw their students commended, alongside the University of Sydney (two students) and the University of Hong Kong (one student).
See drawings from all the winning and commended students after the break.






























