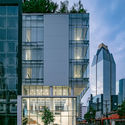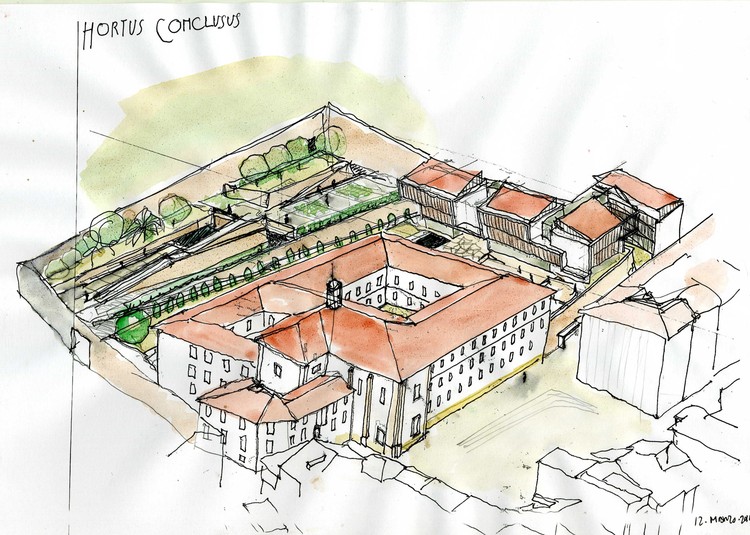
This article was originally published on Common Edge.
In an age of ebooks and web-first publishing, Louis Kahn: The Importance of a Drawing (Lars Müller Publishers) is a defiant throwback: a lavish, 500-plus-page book, very much an object befitting its subject, whose buildings had a weight, both literal and figurative, that was part of their power and appeal. Conceived and edited by Michael Merrill, the book is both a deep examination of Kahn’s creative process, as told through the medium of the hand drawing, as well as a revealing portrait of the man behind those buildings and illustrations. Merrill is an architect and educator and currently serves as director of research at the Institute for Building Typology at the Karlsruhe Institute of Technology in Germany. He’s also the author of two previous books on the master architect, Louis Kahn: Drawing to Find Out and Louis Kahn: On the Thoughtful Making of Spaces.





















.jpg?1520547289)

















