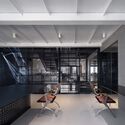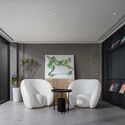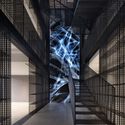
Shenzhen: The Latest Architecture and News
Shenzhen Women & Children’s Center / MVRDV
Floating Pavilion / Daxing Jizi Design

-
Architects: Daxing Jizi Design
- Area: 400 m²
- Year: 2023
"Liminality" by Neri&Hu Explores the Zone Between Theory and Practice at La Biennale di Venezia 2023

Neri&Hu presented “Liminality”, a multimedia exhibition selected by Lesley Lokko, at the International Architecture Exhibition in Venice. The exhibition took place in the Dangerous Liaisons section of La Biennale di Venezia at the Arsenale. In response to Lokko’s curatorial statement, Neri&Hu’s display explored the concept of liminality, the “zone” between design practice and theoretical exploration. The display consisted of three adaptive reuse projects that represent the practice’s research in “Reflective Nostalgia, Recasting Vernacular, and Ruinophilia/Future Artifact.”
Central City Apartment Shenzhen / X-ZOO Design

-
Architects: X-ZOO Design
- Area: 80 m²
- Year: 2023
Mecanoo, Meng, and LOLA Landscape Architects Win Competition for the Design of the Guangming Scientist Valley in Shenzhen

Mecanoo, in collaboration with Meng Architects and LOLA Landscape Architects, has been selected as the winner of the international design competition for the design of the Shenzhen Guangming Scientist Valley. The aim of the project is to create a facility for research and innovation that is also engaging for a larger public while also being integrated and coexisting with the surrounding natural environment. The project includes an area of approximately 1.2 square kilometers located in a strategic place to serve the larger scientific community, from Guangdong, to Hong Kong, and Macao.
Public Toilet in Shenzhen Bay Haifeng Sports Square / CCDI GROUP 21 Design Studio
O·POWER Culture & Arts Centre / Shenzhen Huahui Design

-
Architects: Shenzhen Huahui Design
- Area: 3670 m²
- Year: 2022
Shenzhen Middle School / Huayi Design

-
Architects: Huayi Design
- Area: 63000 m²
- Year: 2022
-
Manufacturers: Hunan Valin Xiangtan Iron and Steel Co.Ltd, Lopo Art Ceramics Co., Ltd, Xinyi Glass Holdings Limited
Regeneration of Yumin Village / Ingameoffice
FRAME China Office / ARCHSTUDIO

-
Architects: ARCHSTUDIO
- Area: 327 m²
- Year: 2022
Shenzhen Nanshan Education Kindergarten / Shenzhen TIANHUA Architectural Design

-
Architects: Shenzhen TIANHUA Architectural Design
- Area: 13248 m²
- Year: 2022
Shenzhen Capital Plaza / CCDI GROUP 21 Design Studio

-
Architects: CCDI GROUP 21 Design Studio
- Area: 167640 m²
- Year: 2022
-
Manufacturers: Coil
WENSHANDIESHUI Station of The XILI Lake Greenway / TJAD Original Design Studio

-
Architects: TJAD Original Design Studio
- Area: 1596 m²
- Year: 2022
Pyramid Scope / People's Architecture Office

-
Architects: People's Architecture Office
- Year: 2022
Symbiotic Urban Furniture Project / B.L.U.E. Architecture Studio

-
Architects: B.L.U.E. Architecture Studio
- Year: 2022
Serpentine Bookhouse / ATELIER XI

-
Architects: ATELIER XI
- Area: 396 m²
- Year: 2022
-
Manufacturers: Fórmica, Simon, Welldone
9th Bi-City Biennale of Urbanism\Architecture (Shenzhen) Explores Urban Cosmologies

Curated by architecture and urban planning scholar Andong Lu, young architect Zigeng Wang and design curator Aric Chen, the 9th Bi-City Biennale of Urbanism\Architecture (Shenzhen) continues the principle of "the city is the exhibition site, the exhibition is the practice" as the primary exhibition of UABB came to Luohu district for the first time. It was located in GDH City · Jinpi Fang (Kingway Brewery Industrial Heritage) and the exhibition opened in December 2022 and ran until March 2023, with over two hundred events held during the three-month exhibition period.












































































