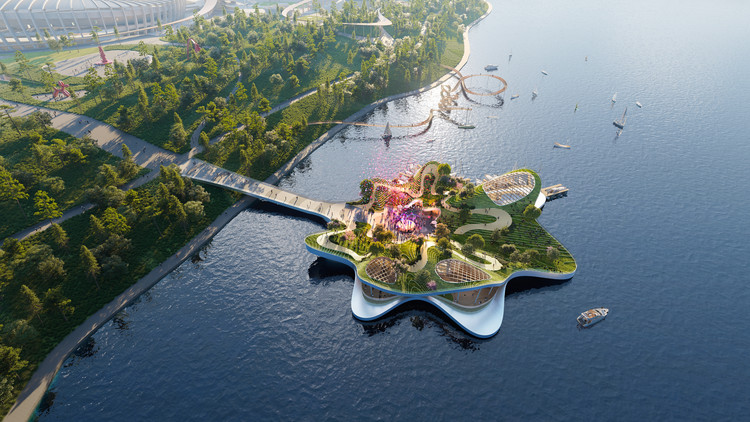
-
Architects: studio fragment
- Area: 363 m²
- Year: 2021
-
Professionals: Studio Fragment


As is obvious to anyone with even a passing interest in demographics, cities are becoming denser—much denser. Rural life continues its steady emptying-out as urban life accelerates its explosive filling-in. The tilt has been apparent at least since the middle of the last century when the French geographer Jean Gottmann invented the word “megalopolis” to describe the continuous urbanization from Boston to Washington, D.C., then containing one-fifth of the United States’ population. But nowhere has the shift from countryside to city been more dramatic than in present-day Asia.

Following the Seoul Metropolitan Government's announcement of reviving and expanding the city's Olympic Jamsil Sports–MICE Complex, Heatherwick Studio has proposed a dynamic multi-leveled pier that promotes notions of "community spirit, activity, equality, play, and togetherness". Titled The Leaf, the project will feature plant-covered platforms built on the Han River, and will offer visitors recreational and cultural spaces across a floating platform.

During the last quarter of 2021, Herzog & de Meuron completed the construction of three museums: M+ in Hong Kong, 433 MKM Museum Küppersmühle Extension in Duisburg, and 473 SONGEUN Art Space in Seoul. To celebrate this milestone and highlight the projects' varied approaches to the presentation of art as culturally-enriching platforms, the firm has put together a video compilation of all three projects alongside each other, showcasing the different approaches to their contexts and geographical locations, spatial requirements and materiality, and how all three of them share a collective focus to foster the exchange between people and culture.

UNStudio has revealed the design for Project H1, a tech-assisted masterplan for a 10-minute neighbourhood in Seoul that would cater to the digital economy. The project transforms an industrial site and railyard into a dense mixed-use urban environment containing all the amenities of contemporary living within a 10-minute walk. This pedestrian-friendly, diverse neighbourhood is complemented by a digital infrastructure developed by UNSense, providing a framework for managing energy production and consumption, local food production, and the shared use of communal spaces.

KCAP revealed an updated design for the Sewoon Grounds project in Seoul, a redevelopment plan to transform the district into a sustainable mixed-use area. The winning design of an international competition in 2017, intended to regenerate the 'Sewoon District 4' area of the city, the project aims to enhance the urban fabric while also integrating the existing built heritage and urban industry. KCAP's proposal generates a multi-layered scheme that builds on the successive layers of architecture and culture accumulated in time.


The 2021 Seoul Biennale of Architecture and Urbanism will debut on September 16th with a series of exhibitions, events and conferences that reflect on the future of urban environments and the architectural and planning strategies that foster resilience. Titled “CROSSROADS, Building the Resilient City”, the third edition of SBAU curated by architect Dominique Perrault attempts to assert the importance of interactions and “cross-fertilization of expertise and approaches” to respond to the complexities that shape the built environment, all read through the timely issue of resiliency.


Under the theme of "Crossroads: Building the Resilient City", the 2021 Seoul Biennale of Architecture and Urbanism explores cities through architecture, design, and urban planning by highlighting "the virtues and dialogue of crossroads of knowledge" through exhibitions, installations, and events, that tackle the city of tomorrow led by architect Dominique Perrault. With more than 100 participating cities across five continents and installations by world renowned architects and designers, the Seoul Biennale will take place at various locations across the city from September 16 until October 31st, 2021.



Proloog_SeoulValleyAerial-1200px.jpg?1606728853)
Henning Larsen’s proposal for Seoul Valley was selected as the winner of the Central Seoul Development Competition. Seeking to become a new home for the public in the center of the city, the mixed-use development “merges Seoul’s global commercial profile with an ecological return to downtown pedestrian life”. Other entries included schemes by MVRDV and SOM.