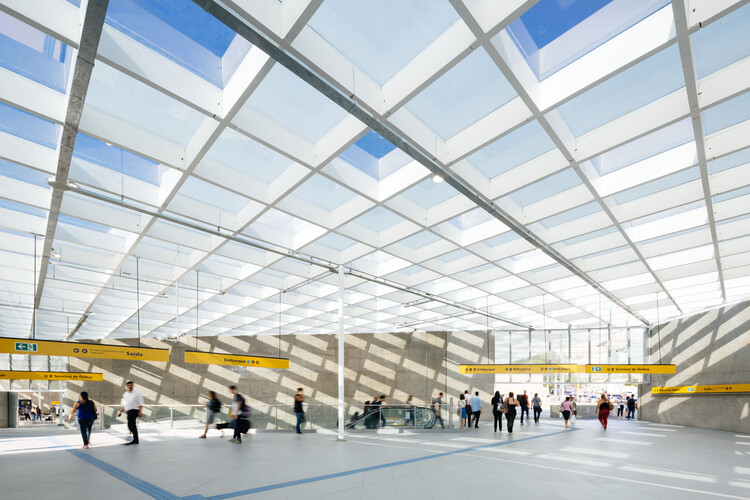
Sao Paulo: The Latest Architecture and News
São Paulo-Morumbi Subway Station / 23 SUL
Paraíso Apartment / RUÍNA + Elky Santos

-
Architects: Elky Santos, RUÍNA
- Area: 123 m²
- Year: 2022
Girassol Building / FGMF
“Designing Is Not Drawing, It Is Building”: Interview With messina | rivas

The act of designing implies not only drawing, but building. It carries – or should carry – with it the same rigor and complexity as the execution on the construction site. That's what Francisco Rivas and Rodrigo Messina believe, partners at messina in | rivas, a São Paulo-based firm that has already gained national and international recognition, also selected among the best new practices of 2021 by ArchDaily.
Formed by a Brazilian and an Argentine who met in Paraguay while working at Gabinete de Arquitectura, the office is known for works such as The Chapel Ingá-Mirim, finalist for the Instituto Tomie Ohtake AkzoNobel Architecture Prize 2020 and the Oscar Niemeyer Prize 2020, and São Roque Sauna. More recently, it was elected the winner of the competition for the Maritime Museum of Brazil with the Argentine office Ben-Avid.
São Paulo: 468 Years of History and Construction of the State Capital

468 years ago, at Pateo do Collegio, the largest city in Latin America was born: São Paulo. A metropolis in constant movement that, among so many complexities and conflicts, presents both cultural and human diversity, which makes it deeply rich.
HGB Apartment / Bernardes Arquitetura

-
Architects: Bernardes Arquitetura
- Area: 770 m²
- Year: 2017
-
Professionals: Estúdio Carlos Fortes Luz + Design
Ubaíra House / Terra e Tuma Arquitetos Associados

-
Architects: Terra e Tuma Arquitetos Associados
- Area: 1744 ft²
- Year: 2020
-
Manufacturers: Jotta esquadrias, Neorex
C House / Studio Arthur Casas

-
Architects: Studio Arthur Casas
- Area: 425 m²
- Year: 2013
Escinter Store / SuperLimão
MJE House / Jacobsen Arquitetura

-
Architects: Jacobsen Arquitetura
- Area: 15457 ft²
- Year: 2021
Loja A Mafalda / AR Arquitetos
Turkey House / Meireles + Pavan Arquitetura

-
Architects: Meireles + Pavan Arquitetura
- Area: 1750 m²
- Year: 2019
-
Professionals: Fairbanks, Porus Arquitetura, Marilia Pellegrini Arquitetura
Quatá House / Canoa Arquitetura

-
Architects: Canoa Arquitetura
- Area: 1184 ft²
- Year: 2019
-
Professionals: Inner Engenharia, Biomalab
Floricultura Flowerbar / AR Arquitetos

-
Architects: AR Arquitetos
- Area: 150 m²
- Year: 2020
Curupaiti House / Terra e Tuma Arquitetos Associados

-
Architects: Terra e Tuma Arquitetos Associados
- Area: 176 m²
- Year: 2019
-
Manufacturers: Jotta esquadrias, Neorex
-
Professionals: Ita Construtora, Brefer Construções e Soluções
B House / AR Arquitetos
.jpg?1637335441)
-
Architects: AR Arquitetos
- Area: 370 m²
- Year: 2021
-
Professionals: Estúdio Oh!

















































































