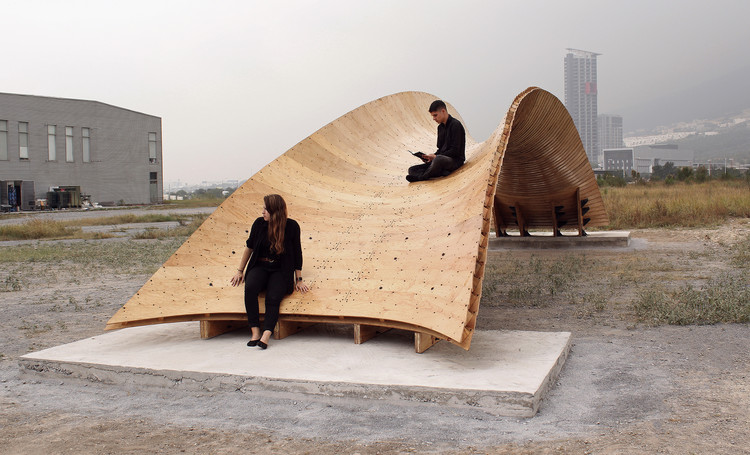
-
Architects: David Pedroza Castañeda, P+0 Arquitectura
- Area: 84 m²
- Year: 2017






Gottfried Böhm is a German architect who was awarded the Pritzker Prize in 1986. His father, Dominikus Böhm and his grandfather Alois Böhm were both architects, as well as three of his sons, among them, Peter Böhm. Few people know that he has two projects erected in Brazil, in Brusque and Blumenau - two cities highly influenced by German culture. Photographer Ronaldo Azambuja shared with us his series of photographs of the mother church Igreja Matriz São Luiz Gonzaga in Brusque. The text was written by Angelina Wittmann, architect, and researcher.

Brazilian architects Bruno Conde, Filipe Gebrim Doria, Filipe Lima Romeiro, and Lucas Bittar were awarded with the first prize for the design of the Santa Catarina’s Public Library Refurbishment (National Architecture Competition).
More images and architect’s description after the break.