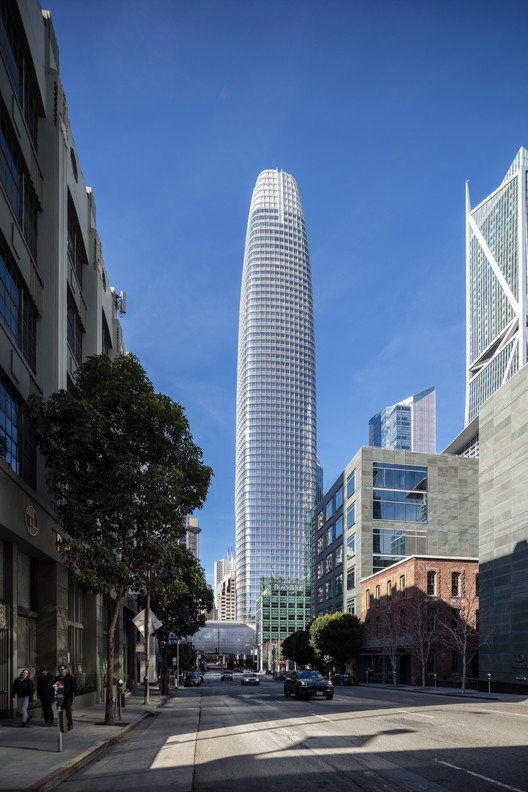
-
Architects: Roberto Benito
- Area: 1160 m²
- Year: 2018
-
Manufacturers: De Stefano, Industrias Saladillo, Marca Tersuave, Marcelo Cavallo, Patagonia Flooring, +2



“Do people love tech companies so much that they would live inside them?” This is the question posed by The New York Times in an article reflecting on Facebook’s plans for Willow Village, a 59-acre urban district located at the company’s Menlo Park headquarters in San Francisco, California.

The Lucas Museum of Narrative Art, designed by MAD Architects, has broken ground in Los Angeles, California. Founded by “Star Wars” creator George Lucas, and standing at the gateway to the city’s Exposition Park, the scheme is envisioned as a “futuristic spaceship” landing on the site’s natural environment.
The building’s interior has been designed as an expansive, open cave, flooded with natural light from skylights above. At least $400 million worth of art will be housed in the museum, including over 10,000 paintings, illustrations and movie memorabilia. The first floor and roof will be designated as public areas for visitors to exercise, relax, and “directly experience nature in the urban environment."


Following recent natural disasters including the Northern California wildfires, the HASSELL + team have been inspired to reimagine the San Francisco Bay Area as a vibrant community hub, equipped to provide temporary facilities in an emergency. As part of the competition Resilient by Design, the ten teams were asked to provide solutions for the waterfront through site-specific conceptual design and collaborative research projects.
.jpg?1516742161)
Studio Gang has revealed concept designs for their campus master plan for the California College of the Arts (CCA) in San Francisco. Currently split between facilities in San Francisco and Oakland, the new unified campus will bring together the school’s various art and design programs into one “vibrant indoor-outdoor environment.”
The design concepts aims to become a “highly sustainable model for the future of creative practices,” arranging programs into upper and lower ground levels to encourage interaction and cross-departmental osmosis.

This article was originally published by Common Edge as "John King on San Francisco, Oakland, and the Challenge of Affordable Housing."
John King has covered the urban design beat for the San Francisco Chronicle for 17 years now. That’s long enough, in other words, to have written about a handful of economic booms and subsequent busts. But the Bay Area is a unique beast. No other region in the country has been as thoroughly transformed by the digital revolution. And it’s a transformation that continues to this day. Shortly before the New Year, I spoke to King about the fate of San Francisco, the Oakland renaissance, and his 4-month long fellowship in Washington, DC.






San Francisco’s Asian Art Museum has unveiled plans for a $38 million renovation and addition project that will transform the institution’s exhibition and educational programs while reconnecting the building to its Civic Center location. Designed by architect Kulapat Yantrasast of wHY, the project consists of a new 13,000-square-foot exhibition Pavilion and Art Terrace clad in a rusticated gray terracotta facade that echoes the design language of the original beaux arts building.

From a pool of over fifty submissions, Resilient by Design have chosen ten winning teams to collaborate with engineers, climate change experts, designers, architects and community members to imagine a better future for The Bay Area in the face of potentially devastating climate change. The winning teams AECOM, BIG, Bionic, TLS, Field Operations, HASSELL, Mithun, Base Landscape, SCAPE and Gensler will spend the next year on a combination of collaborative research projects and site-specific conceptual design solutions.
Ahead of the official launch of the Steve Jobs Theater, a 1000-capacity auditorium at the heart of the new Apple Campus in Cupertino, California, new details about its design and construction have been revealed. According to Bloomberg, the entrance to the venue stands beneath “a silver disc,” whose supporting—and structural—glazed panels lend it the appearance of floating 20 feet above ground.


Continuing a legacy of outstanding public architecture, the General Services Administration (GSA) Design Excellence Program seeks to commission our nation’s most talented designers and artists to design federal buildings of outstanding quality and value. These projects are to demonstrate the value of true integrated design that balances aesthetics, cost, constructability, and reliability; create environmentally responsible and superior workplaces for civilian federal employees; and give contemporary form and meaning to our democratic values.