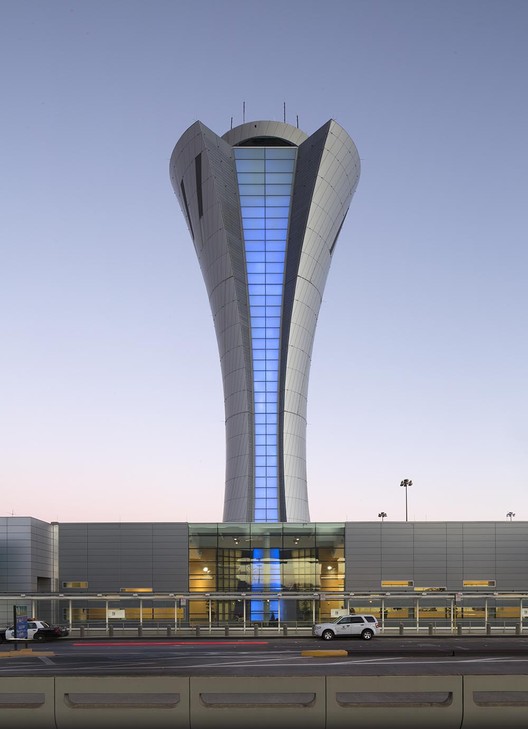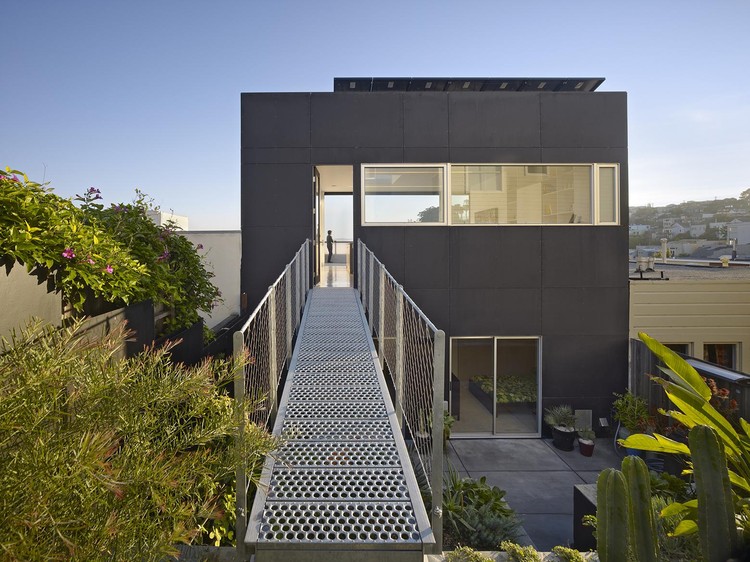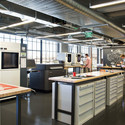
As we become a planet of city-dwellers, planners and urban designers have an imperative to design communities that perform better than ever before. But what exactly does “performance” mean? Communities should have energy and water-saving systems, but at a high level there also needs to be a more holistic approach to creating a sense of place and connection, while at the same time being accessible to different demographics and vibrant all throughout the day. Here are five essential ingredients for designing a high-performance community.





























.jpg?1446519973)
.jpg?1446519922)
.jpg?1446520084)
.jpg?1446520171)
.jpg?1446519805)























