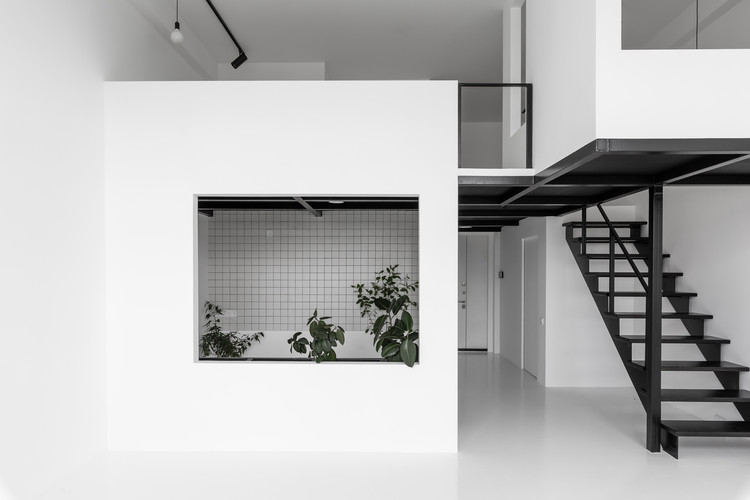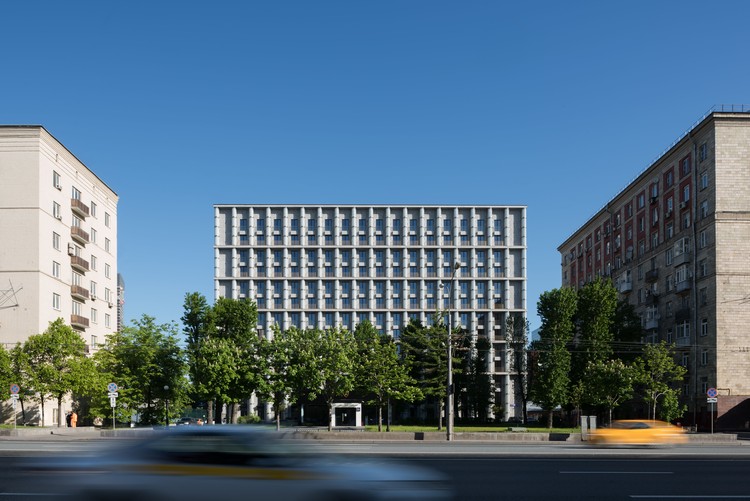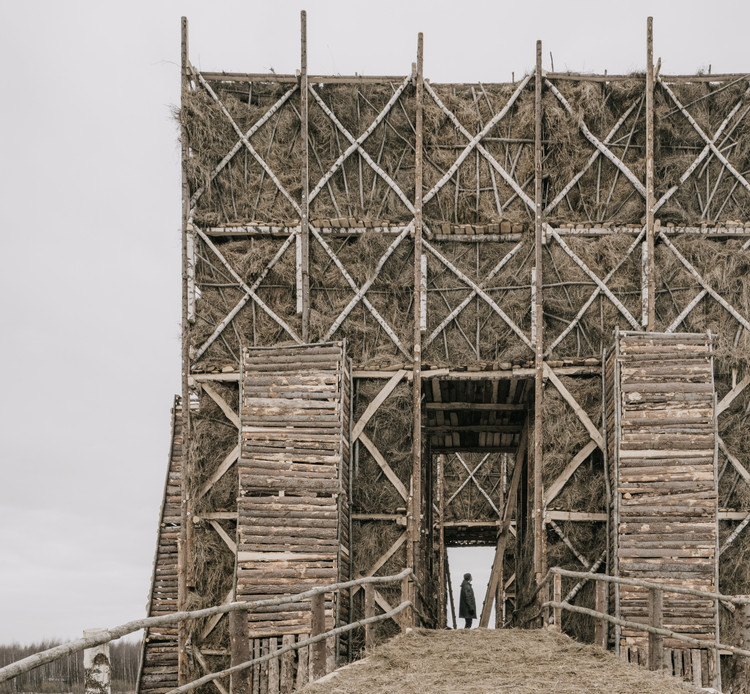
Russia
Barn House / Nefa Architects

-
Architects: Nefa Architects
- Area: 180 m²
- Year: 2020
-
Manufacturers: Greyboard, Ortgraph, Skagerak, Steklokompozit
https://www.archdaily.com/958910/barn-house-nefa-architectsAndreas Luco
BIO MY BIO Café / DA bureau
https://www.archdaily.com/958305/bio-my-bio-cafe-da-bureauPilar Caballero
Crosby Studios Store / Crosby Studios

-
Architects: Crosby Studios
- Area: 220 m²
- Year: 2021
https://www.archdaily.com/958039/crosby-studios-store-crosby-studiosPaula Pintos
Fireplace Pavilion / gruppa2020

-
Architects: gruppa2020
- Area: 35 m²
- Year: 2020
https://www.archdaily.com/957582/fireplace-pavilion-gruppa2020Andreas Luco
Malevich Installation / Orekhov
https://www.archdaily.com/956706/malevich-installation-orekhovValeria Silva
Rotating Triumf Arch / KATARSIS ab

-
Architects: KATARSIS ab
- Area: 18 m²
- Year: 2020
https://www.archdaily.com/956445/rotating-triumf-arch-katarsis-abAndreas Luco
The Third Place / DA bureau
https://www.archdaily.com/955827/the-third-place-da-bureauValeria Silva
Barbershop OWN / Line Design Studio

-
Architects: Line Design Studio
- Area: 68 m²
- Year: 2020
https://www.archdaily.com/954732/barbershop-own-line-design-studioValeria Silva
Kauchuk Residential Towers / Meganom
https://www.archdaily.com/955399/kauchuk-residential-towers-meganomValeria Silva
Burning Bridges Installation / KATARSIS ab

-
Architects: KATARSIS ab
- Area: 1120 m²
- Year: 2020
https://www.archdaily.com/954442/burning-bridges-installation-katarsis-abValeria Silva
Young Art Biennale InfoPoint / AB CHVOYA
https://www.archdaily.com/954407/young-art-biennale-infopoint-ab-chvoyaAndreas Luco
Pavilion of the Future / NOVOE
https://www.archdaily.com/921209/pavilion-of-the-future-novoeMaria Erman
Assuming Distance: Speculations, Fakes, and Predictions in the Age of the Coronacene / NOVOE
https://www.archdaily.com/966532/assuming-distance-speculations-fakes-and-predictions-in-the-age-of-the-coronacene-novoeAlexandria Bramley
Bolshevik Apartments Complex / IND Architects

-
Architects: IND Architects
- Area: 16212 m²
- Year: 2018
-
Manufacturers: Wienerberger
https://www.archdaily.com/953830/bolshevik-apartments-complex-ind-architectsPilar Caballero
Kutuzovskiy XII Residential Building / Tsimailo Lyashenko and Partners

-
Architects: Tsimailo Lyashenko and Partners
- Area: 17961 m²
- Year: 2020
https://www.archdaily.com/953367/kutuzovskiy-xii-residential-building-tsimailo-lyashenko-and-partnersAndreas Luco
Siberian Retreat House / A61architects + YYdesign
https://www.archdaily.com/966550/siberian-retreat-house-a61architects-plus-yydesignPilar Caballero












































.jpg?1611142088)
.jpg?1611142277)
.jpg?1611142027)
.jpg?1611142569)
.jpg?1611142613)


































