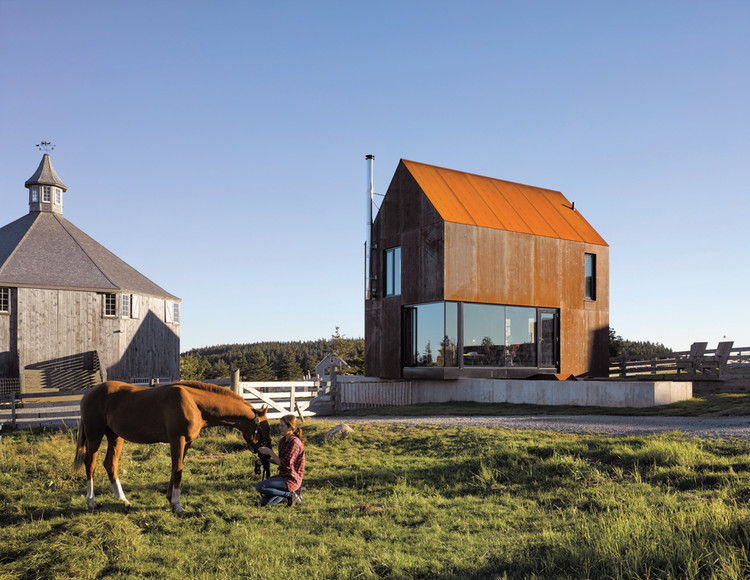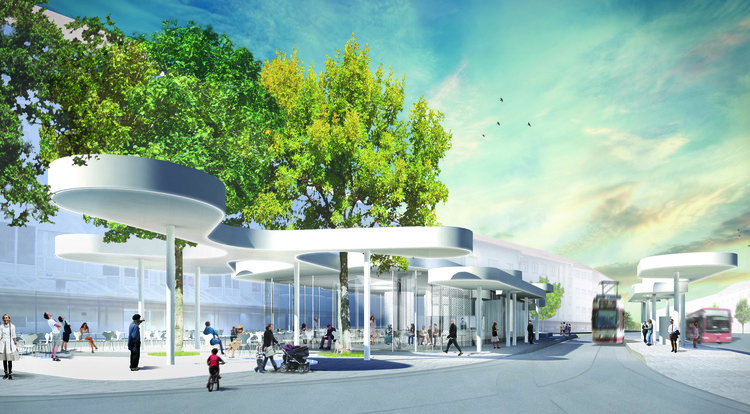
Representing 32% of the global population, Generation Z (those born between 1995 – 2010) accounts for a healthy chunk of the workforce (27% by 2025 and rising every year). These are the fresh young minds employers are fighting to attract. With prospective employers’ impact on society (93%) and a healthy work/life balance (77%) the two biggest motivators in deciding where Gen Z’ers want to work, a large part of any new office building’s design brief is green space.
While hybrid working and flexible hours represent the most obvious ways to improve work/life balance for many, because of the missed social interactions and the lack of space or functionality at unproductive home workspaces, the majority of 16-24-year-olds are the only age group who prefer to work from the office.























.jpg?1653990029)






















