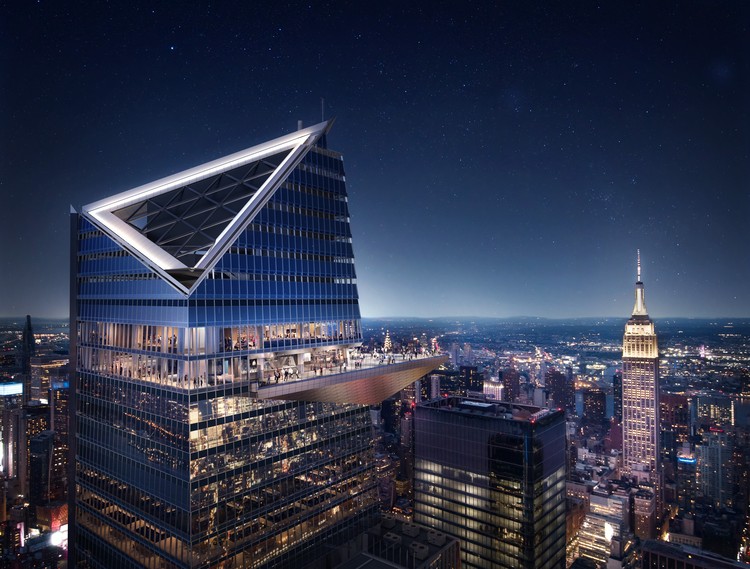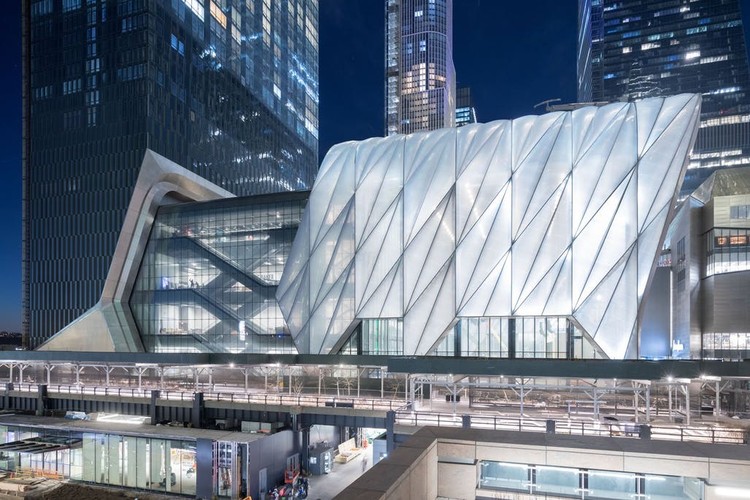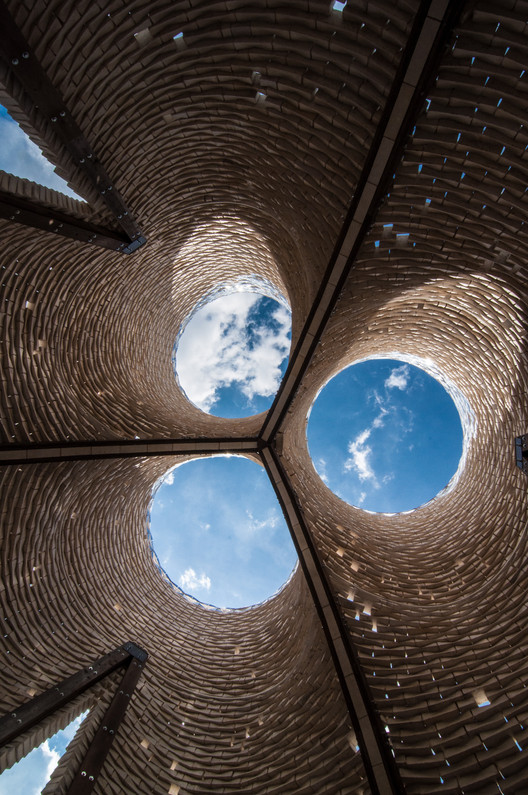
550 Madison Avenue (née the AT&T Building, more recently Sony Plaza) is among the more recognizable figures on New York’s skyline. Designed by architect-provocateur Philip Johnson, the 37-story skyscraper stands out thanks to its curious headgear: a classical pediment broken by a circular notch, inviting frequent comparisons to the top of a Chippendale grandfather clock. A singular, if largely inoffensive presence on today’s icon-heavy streetscape, the design was positively shocking on its debut in 1979, when Johnson himself appeared on the cover of Time holding a model of the project, then still four years from completion. The image heralded the arrival of something new in American architecture: the fading of the flat-crowned Modernist towers of the midcentury and the onset of the Postmodernist wave.


























































.jpg?1429302554)

