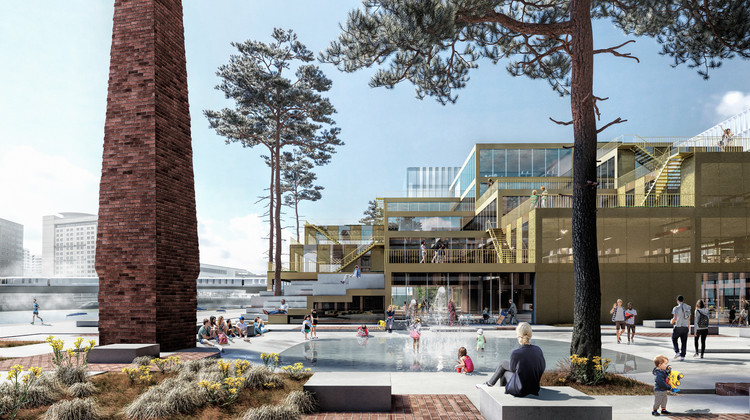
International office MVRDV has been selected by the Taiwan Ministry of Economic Affairs to design the Hoowave Water Factory, a large-scale redevelopment of Huwei’s Beigang and Anqingzhen waterways. The project combines a strategic master plan with the landscape design in an effort to move beyond the mono-functional approach for controlling and distributing water. Besides storing and capturing water, the proposal also opens up access to the river and the natural ecosystem by integrating cycling paths, cultural amenities, and ecological systems. The master plan also includes a comprehensive strategy for flood resilience while improving the quantity and quality of available water. The project is expected to be completed in 2026.








.jpg?1656364895)





















