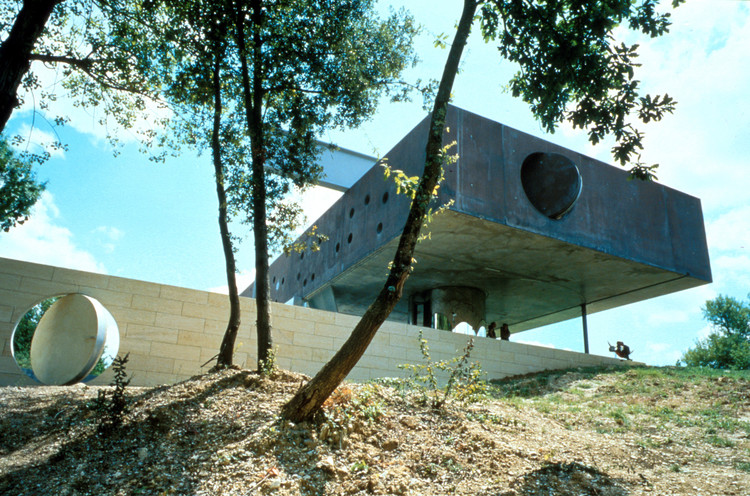
Residential: The Latest Architecture and News
Shophouse Transformation / allzone
AD Classics: Maison Bordeaux / OMA
AD Classics: AD Classics: Lovell House / Richard Neutra
AD Classics: Kaufmann House / Richard Neutra
HARBOR / Katsutoshi Sasaki
Footprint at the Bridge / Johnston Architects

-
Architects: Johnston Architects
- Area: 3859 ft²
- Year: 2009
Renovation In Bruges / ROOM & ROOM
Smetanina Street / Aleksandar Savikin

-
Architects: Aleksandar Savikin
- Area: 3284 m²
- Year: 2010
235 Van Buren / Perkins+Will
Nature's Choice / Visiondivision

Our friends from Visiondivision shared their latest vacation home for two families in Sweden with us. The coastal site, which has been included on the world heritage list due to its outstanding land uplift geology, has two different levels – an upper level of untouched wood and a lower one of a rocky meadow. The project draws inspiration from the site as its unique arrangement beckons any built structure to blend into its environment. As the site incorporates two very different areas, the architects saw three potential alternatives for the site: either a wooden house set amidst the forest level, a stone house that lies in close connection with the rock outcrops, or, the more challenging alternative of how to appeal to both types of nature present on the site.
More about the project after the break.
House of Families / Fantastic Norway

“House of Families” is a project for the Greenland Self Government and Kommuneqarfik Sermersooq to provide housing for disadvantaged young women with children in Nuuk, Greenland. The architects, Fantastic Norway, who designed the building are part of a larger group led by Dahl & Uhre architects and TNT Nuuk architects and including MDH arkitekter, 42 architects + Regional associates, M: ARC and Arkitekti Helena Lennert in the development of Nuuk.
For more on this project read on after the break.
Proposition 2065- Urban Porosity / Billard Leece Partnership

Australian architects Billard Leece Partnership shared with us their project ‘Proposition 2065 – Urban Porosity’, 29,000 sqm mixed-use building. More images and architect’s description after the break.
Veer Towers / Murphy/Jahn

-
Architects: Murphy/Jahn
- Area: 841844 m²
- Year: 2010
-
Professionals: Halcrow Yolles, Flack + Kurtz
AD Classics: Unité d’Habition, Berlin / Le Corbusier
Synapsiedlung / Lapo Ruffi, Vanessa Giandonati, Antonio Monaci, Lorenzo Santini

Lapo Ruffi, Vanessa Giandonati, Antonio Monaci, Lorenzo Santini have shared with us their winning project for EUROPAN 10 where they aimed to create an attractive density and an urban centrality while integrating with the surrounding landscape in the city of Montreux, Switzerland. They successfully generated an uninterrupted urban pattern with multi-functional environments as they break away from the twentieth century design principles of urban planning.
Europan is a biennial competition for young emerging architects who are looking for innovative housing solutions across Europe. By incorporating social and economic variables for their designated city, their projects become a more holistic architectural experience.
More images and architect’s description after the break.
AD Classics: Marina City / Bertrand Goldberg

-
Architects: Bertrand Goldberg
- Year: 1964
Wood Box House / Indra Tata Adilaras

-
Architects: Indra Tata Adilaras
- Area: 334 m²
- Year: 2009
The Briefcase House / Jimenez Lai

Jimenez Lai of Bureau Spectacular shared his residential project for a warehouse loft. The 1400 sf space is conceived as a house within a house where all the material possessions are compacted into one oversized briefcase, which the subject sleeps inside. The project focuses on engaging two architectural issues: the inside/outside and S/XL.
More information, including Lai’s illustrated storyboards after the break.





























































