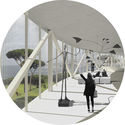
David Adjaye was announced as the lead designer of the Barbados Heritage District, dedicated to documenting and recounting the impact of slavery on Barbados as well as cultures and nations in the Western hemisphere. The project will comprise a memorial, a museum and a research institute, the latter in charge of presenting Barbados’s pivotal role within the slave trade history as the place of departure for millions of enslaved Africans towards the Americas. The Heritage District, whose announcement closely follows Barbados’ transition to a parliamentary republic, marks a cornerstone in the development of the country’s identity more than five decades after declaring its independence from Britain.


















